The most recent forecasts for 2015 are in, and it seems that the 6.9 percent to 7.1 percent target of the government for 2014 and the 7.1 percent to 8 percent goal for 2015 will be a too-challenging feat, especially with global economic forces weighing down on the local economy along with other home-grown issues threatening the growth momentum. – Read More
Archives
Guide to Real Estate Tax in Ghana
Every country seeks to develop and Ghana is no different. With development comes resource management and this is used to fund activities that enhance the profile of a country. A number of methods are employed to pool resources and one such method is taxation.
Taxes can be generated from a wide variety of sources such as from personal income, company profits and even gifts. The real estate industry in Ghana is just one of many sectors taxed to ensure that the nation reaps financial rewards. Online property portal Lamudi has compiled a list of taxes to expect in the real estate industry in Ghana. – Read More
87DCH-House by ONG&ONG Pte Ltd

87DCH-House is a contemporary house designed by ONG&ONG Pte Ltd and is located in Singapore.
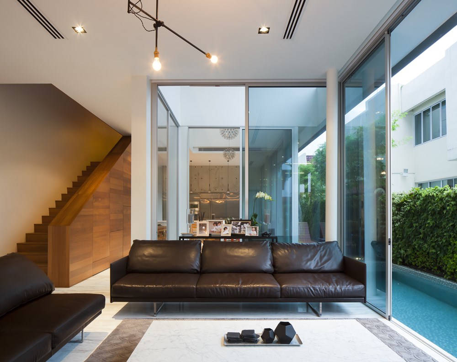
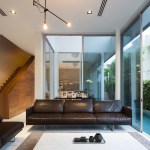
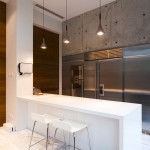
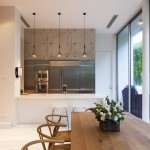
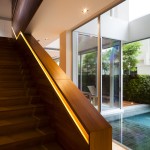
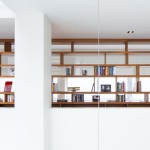
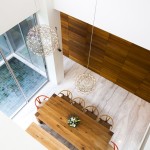
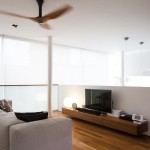
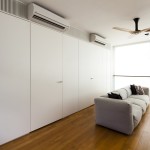
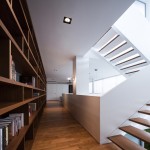
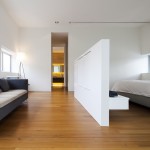
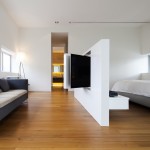
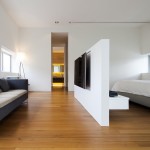
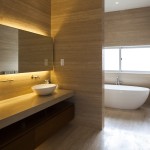
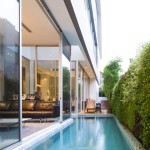
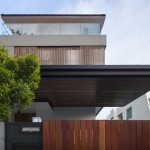
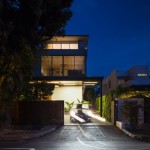
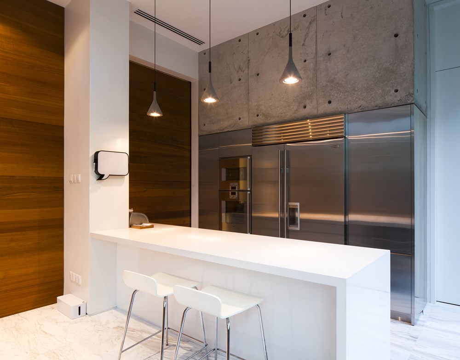
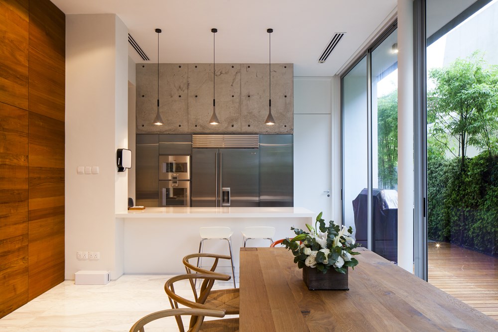
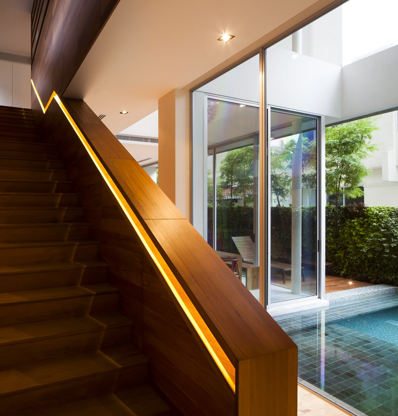
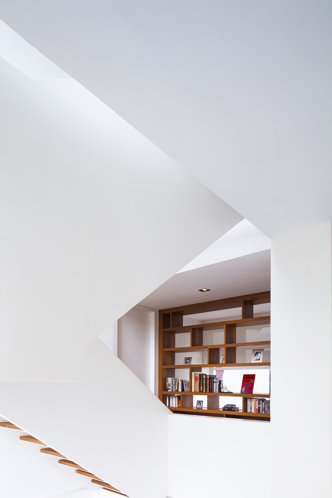
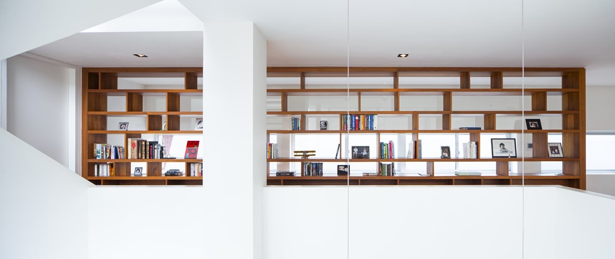
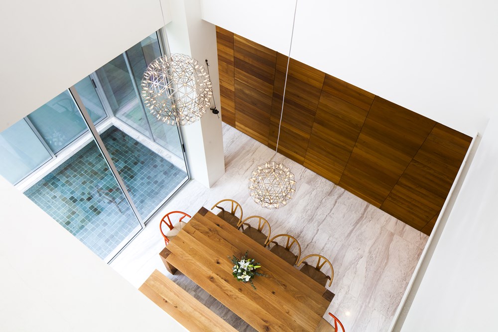
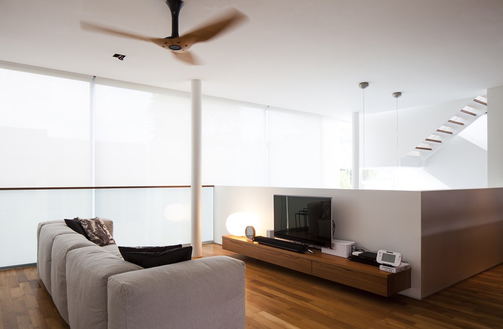
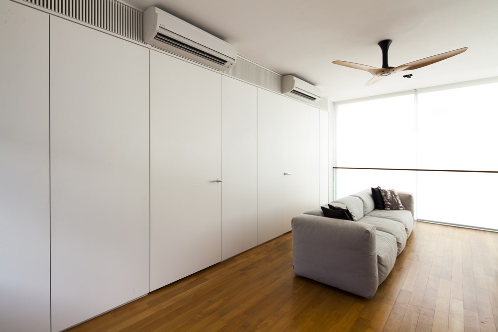
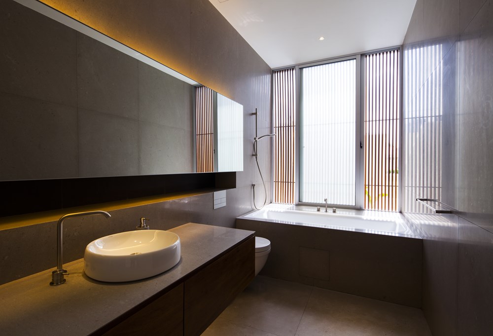
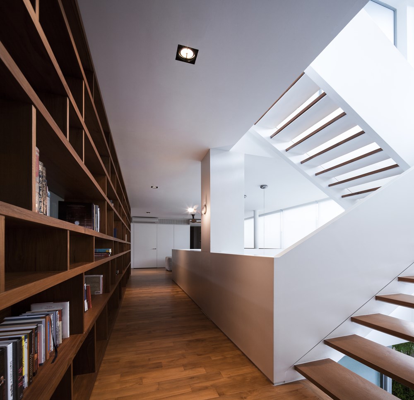
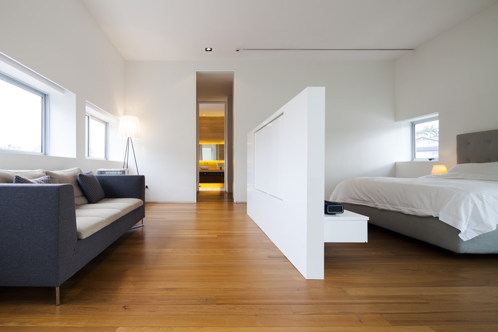
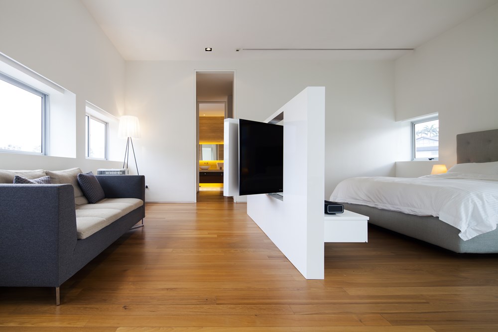
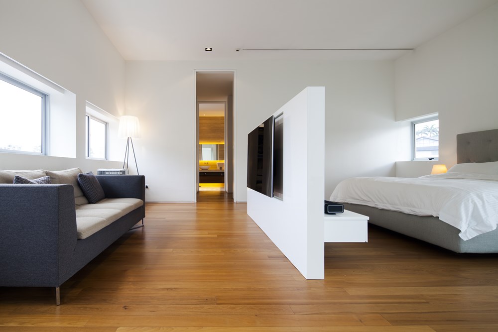
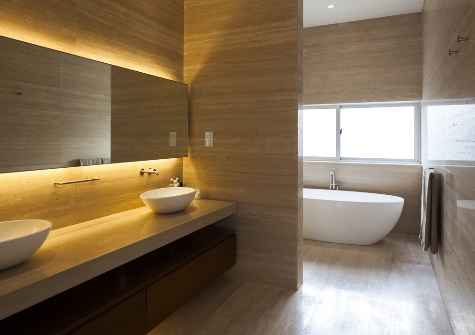
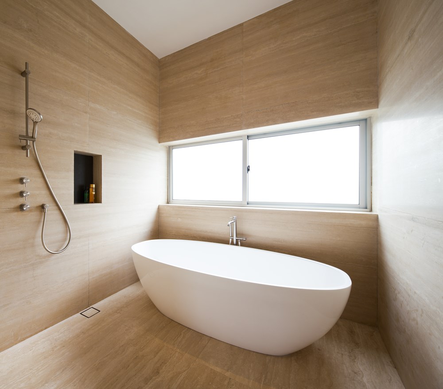
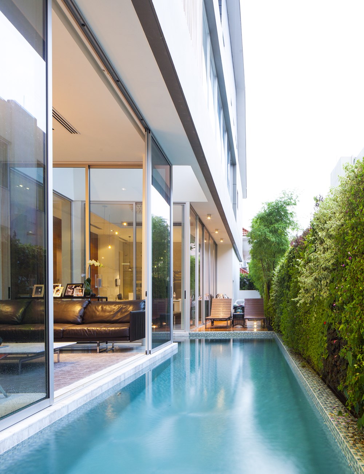
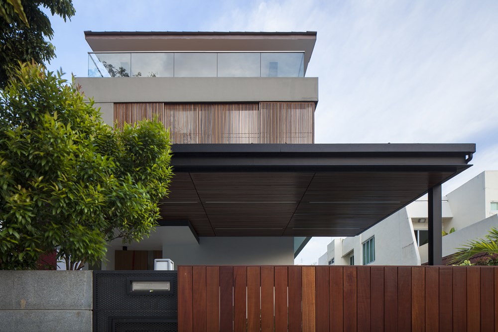
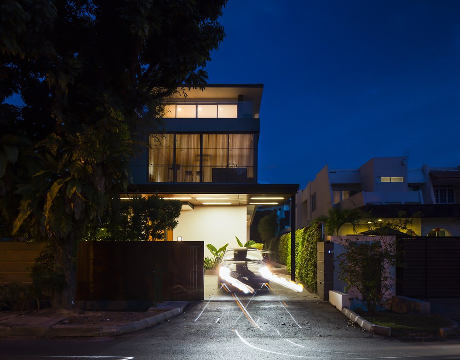
87DCH-House is an existing two-storey dwelling situated in Bukit Timah. In the process of refurbishing the house, the homeowners shared with us a clear vision of how their new home was to be. Their specific requirements were diligently realised through a careful selection of furniture and lights that would relate well to the space and the overall colour palette.
The consultative process yielded desirable results – a selection ranging from Eames, Hans Wegner to Moooi was tastefully put together, injecting the space with a dose of the 1950s and 60s and transforming the humble dwelling into a modest gallery of classic, modern furniture. Alterations made to the layout of the house further opened up the existing space and created a greater connectivity between the indoor and outdoor.
The architectural and interior modifications culminate in a more spacious home that is a genuine representation of the homeowners’ aesthetics.
Photography: Khoo Guo Jie
Related Posts
The post 87DCH-House by ONG&ONG Pte Ltd appeared first on MyHouseIdea.
55 Blair Road by ONG&ONG Pte Ltd

55 Blair Road was a renovation and restoration project of a traditional art deco style shop house designed by ONG&ONG Pte Ltd and is located in Singapore.
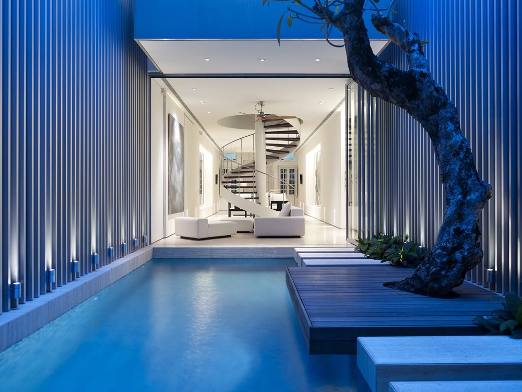
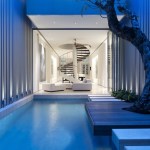
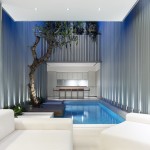
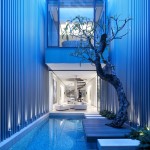
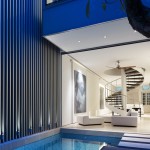
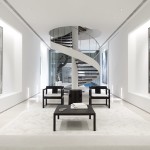
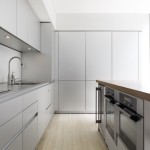
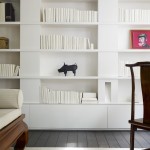
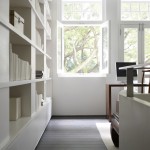
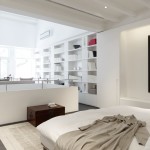
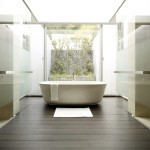
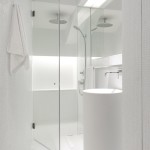
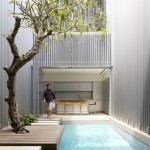
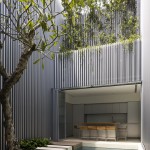
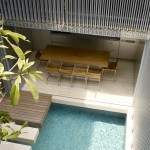
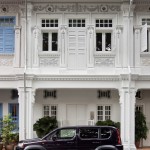
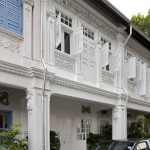
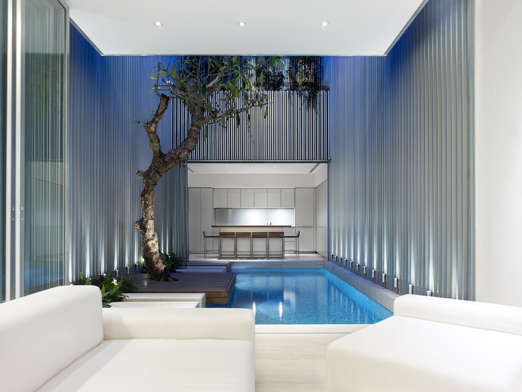
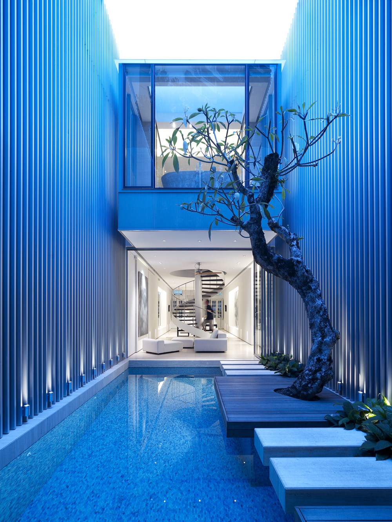
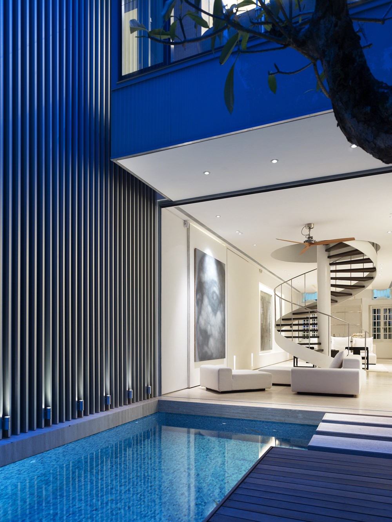
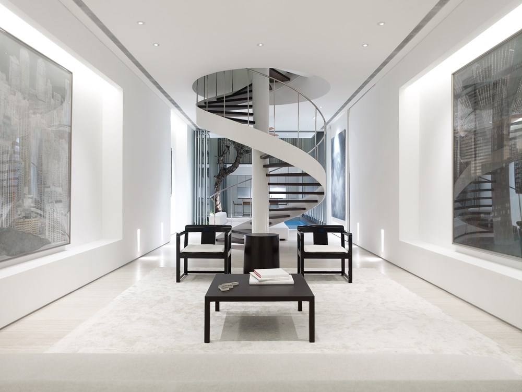
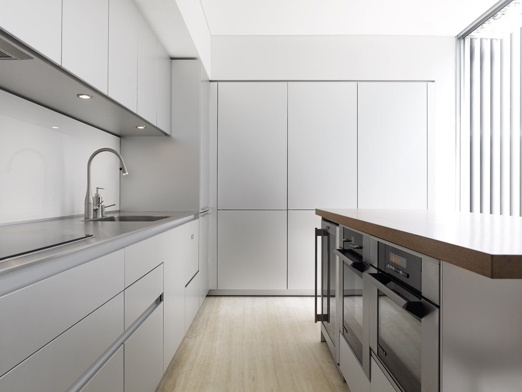
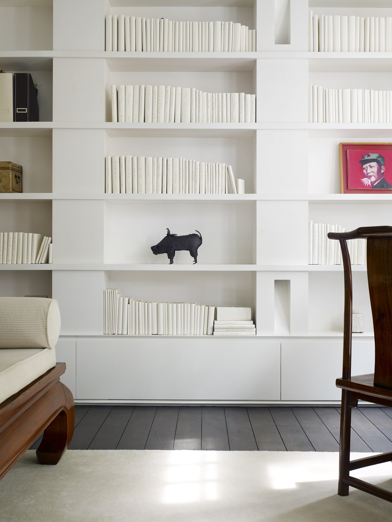
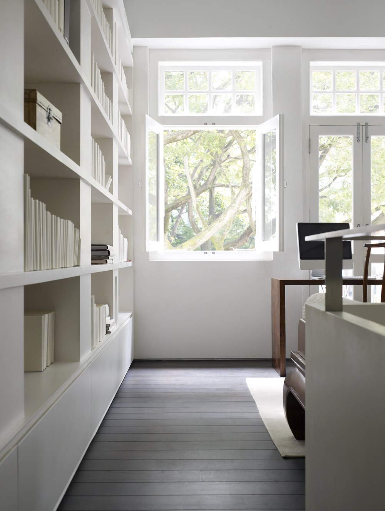
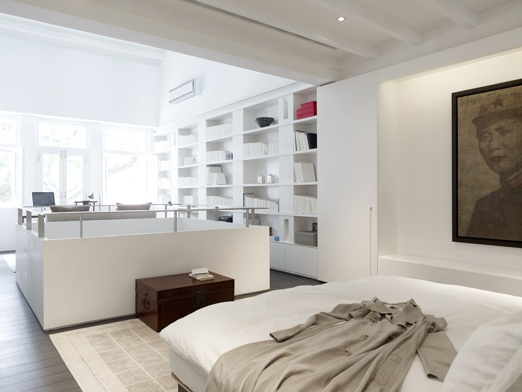
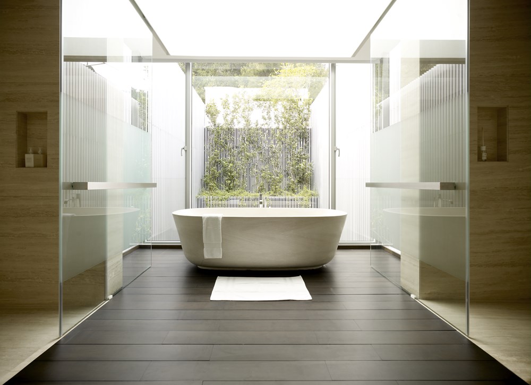
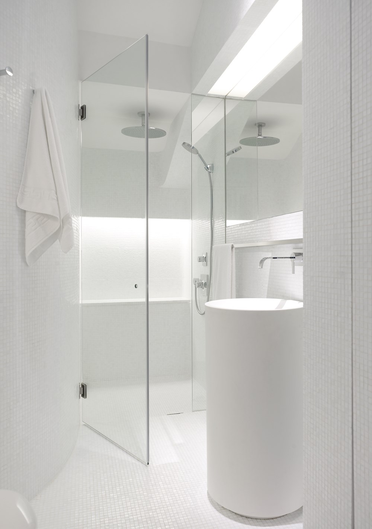
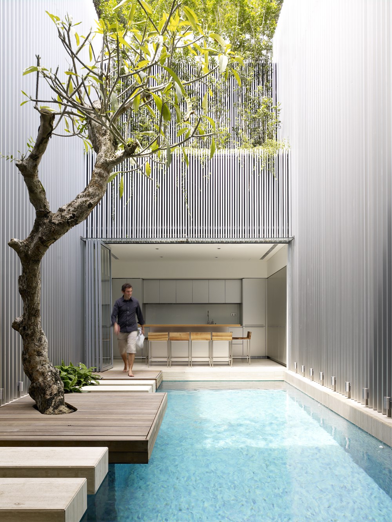
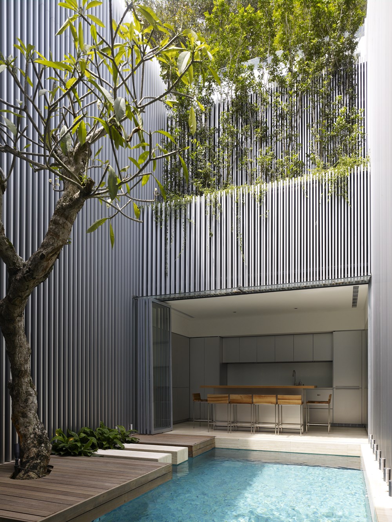
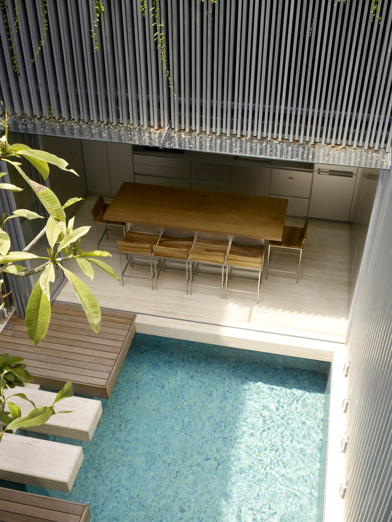
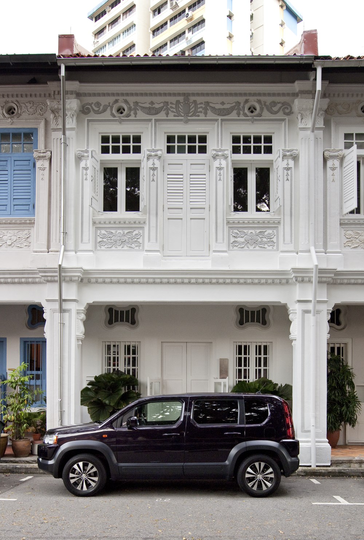
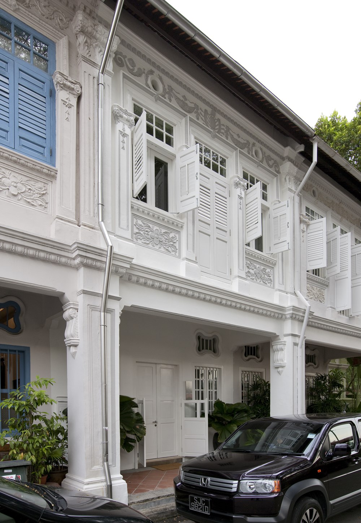
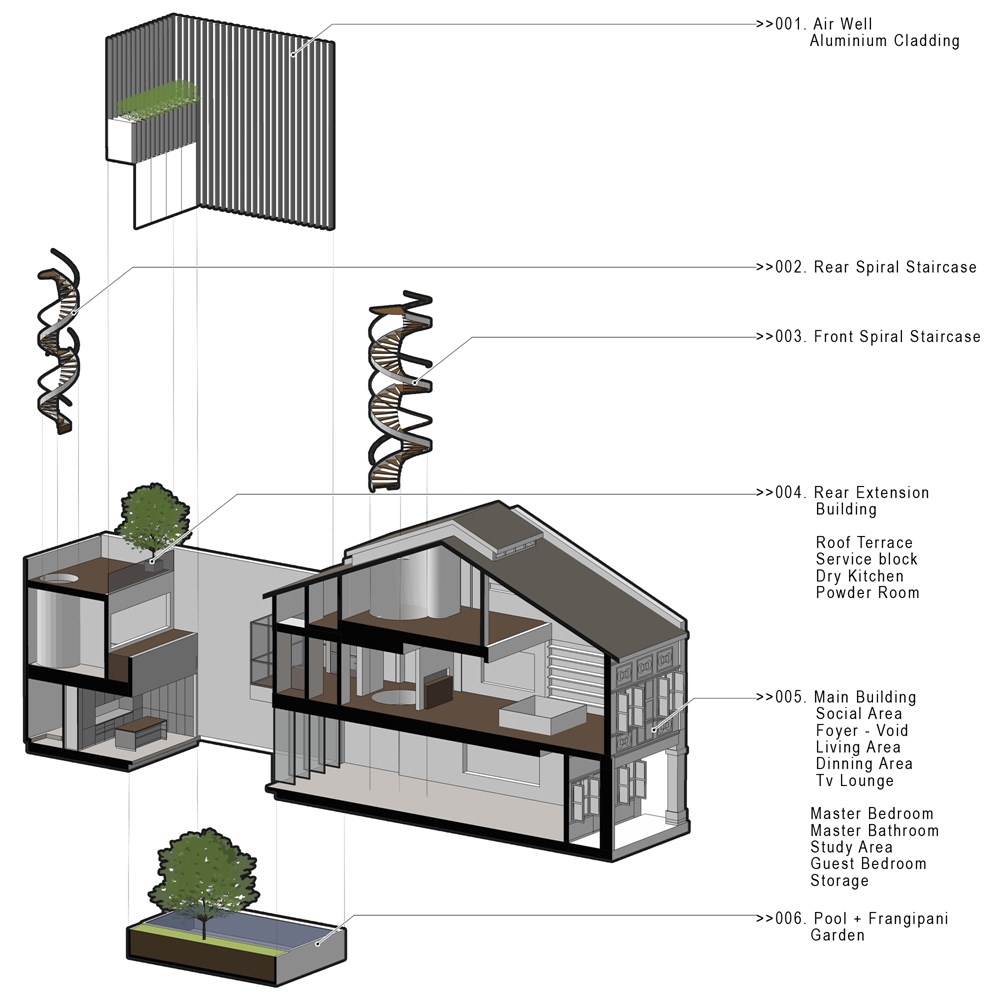
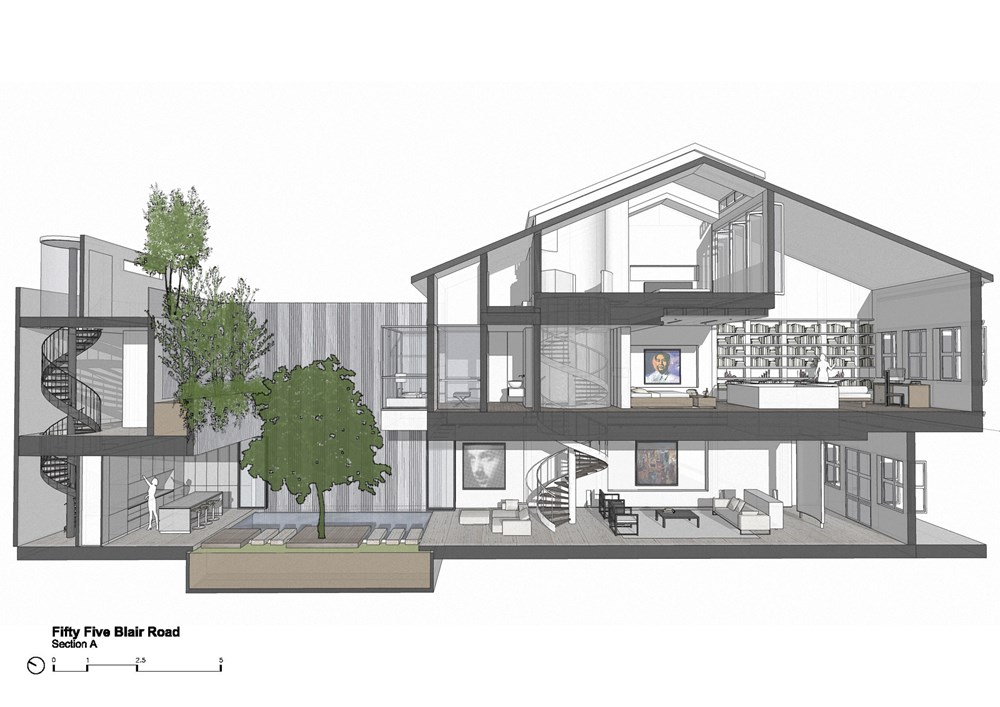
Static walls were replaced with glazed partitions which could either segregate the outdoor pool from the rest of the first floor, or merge them into a single, large space if so desired. To brighten up the house, the courtyard also serves as a large light well with reflective aluminum cladding on the walls to reflect sunlight. This set-up is also ideal for effective cross-ventilation to cool the interior naturally. The lounge walls also double as both exhibition canvas and storage space, with large art pieces cleverly concealing recesses within the concrete. This residence demonstrates a balance between nature and contemporary living, exciting the senses by promoting light open plan living.
Photos by ONG&ONG Pte Ltd
Related Posts
The post 55 Blair Road by ONG&ONG Pte Ltd appeared first on MyHouseIdea.
Cobogó House by Ney Lima Architect

Cobogó House is a contemporary house designed by Ney Lima Architect and is located in Park Way, Brasília – Brazil. It was completed in 2013 and covers an area of 120 m².
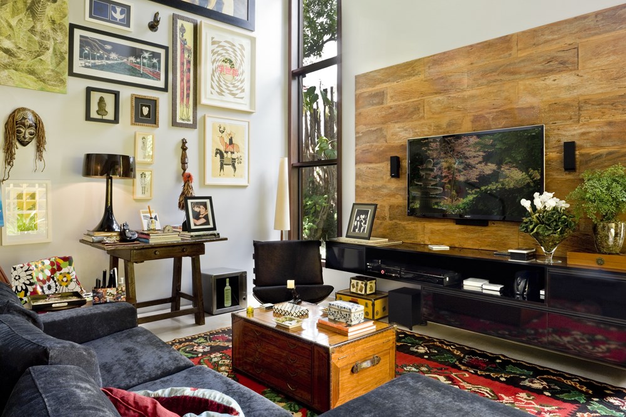
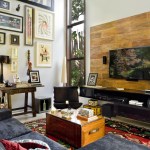
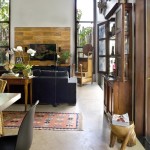
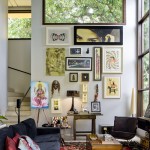
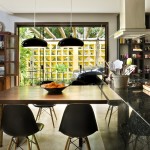
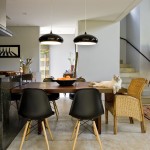
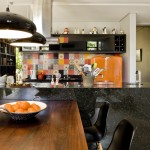
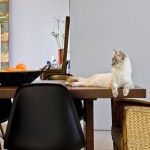
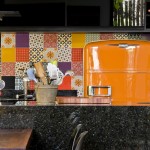
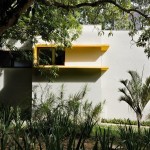
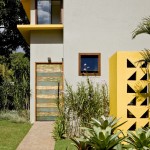
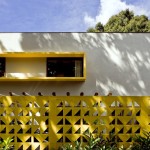
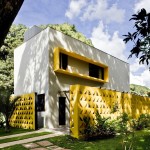
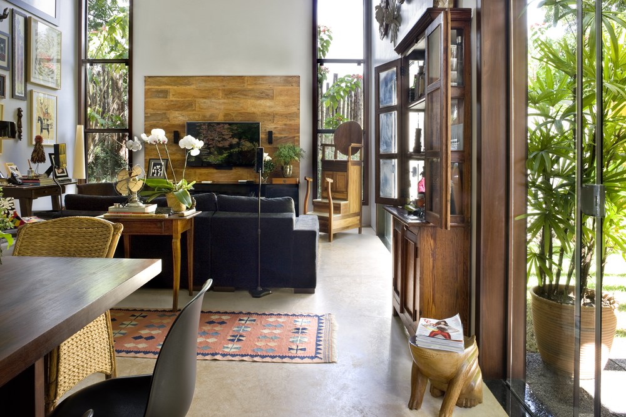
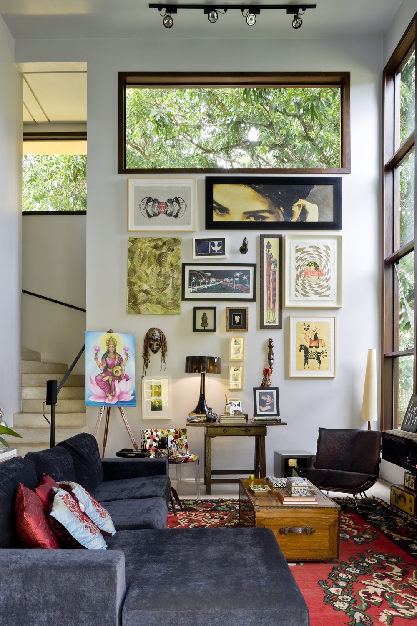
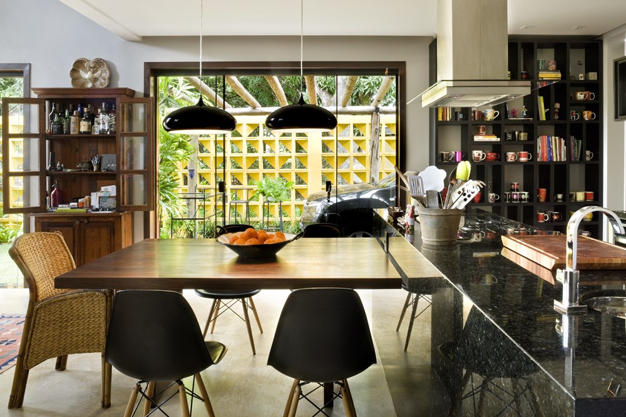
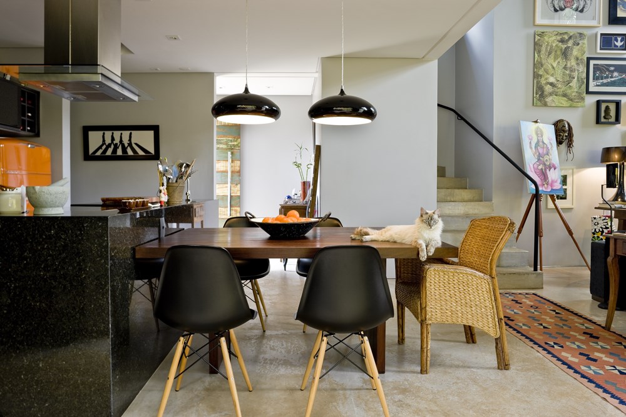
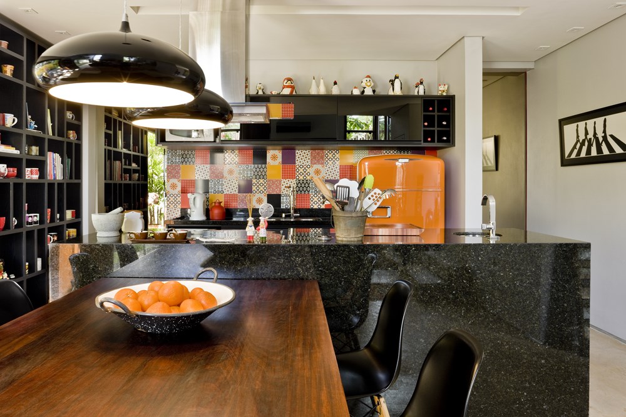
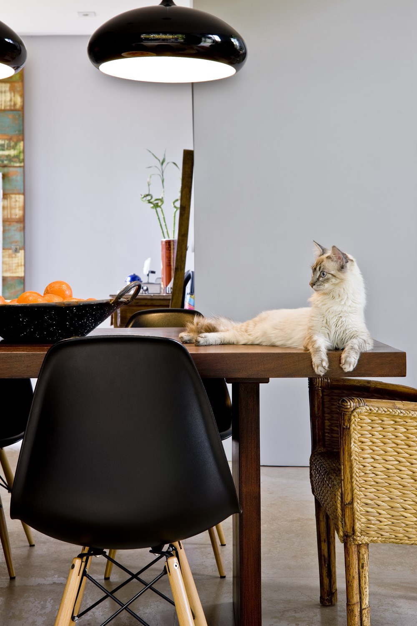
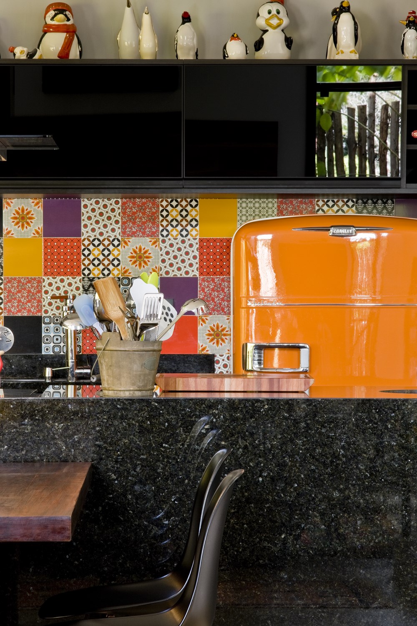
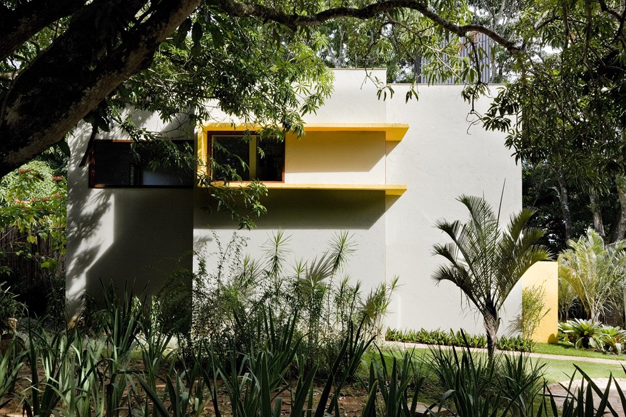
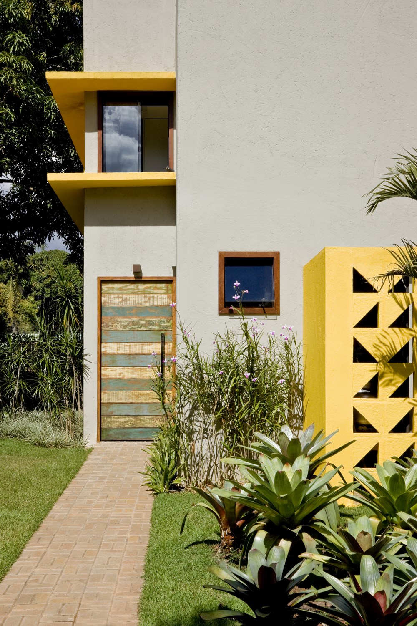
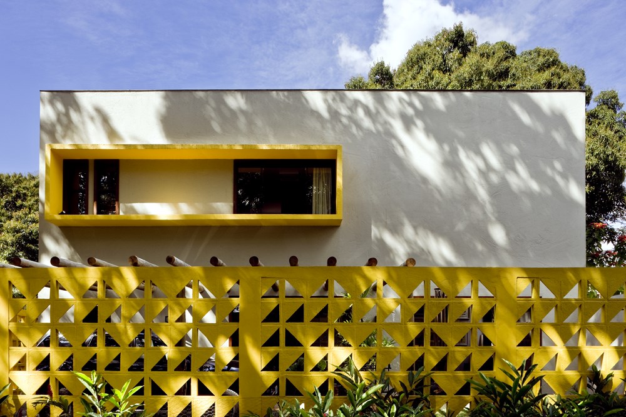
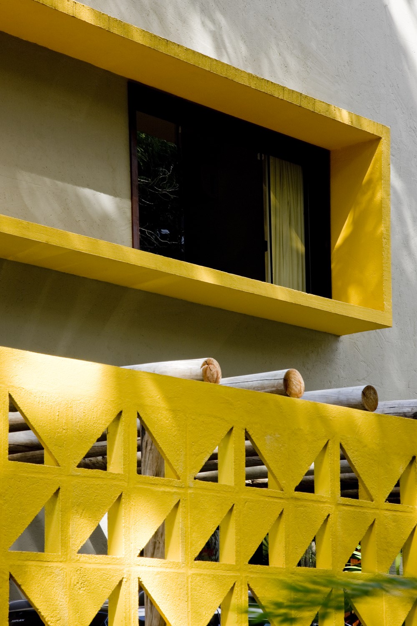
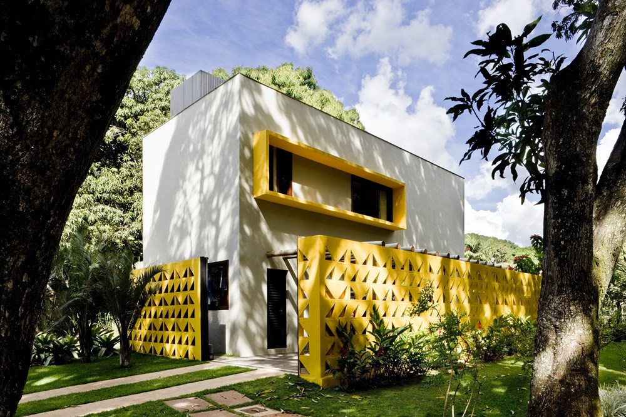
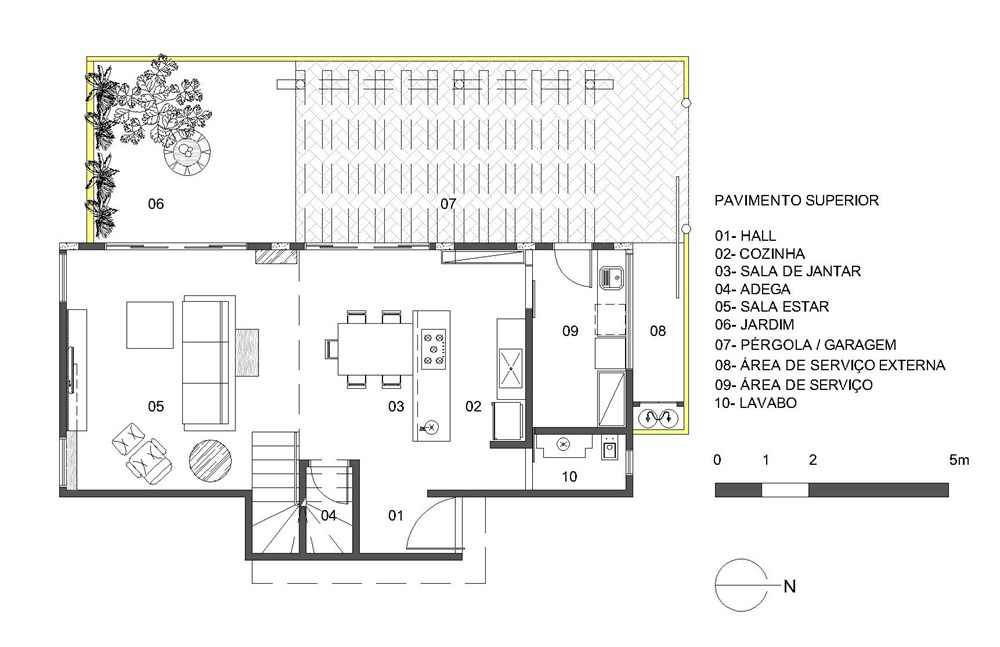
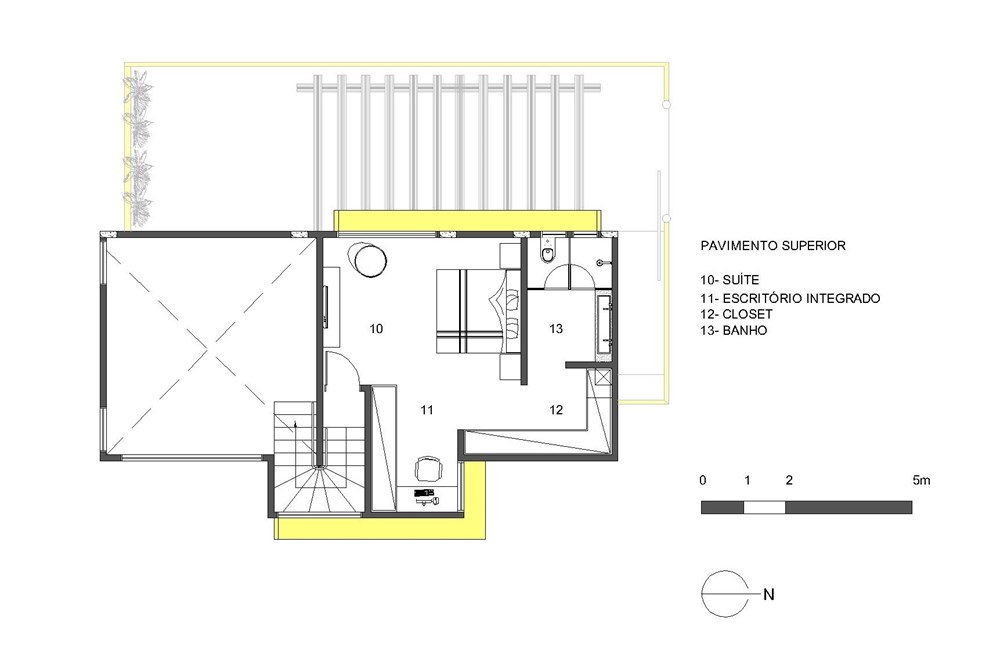
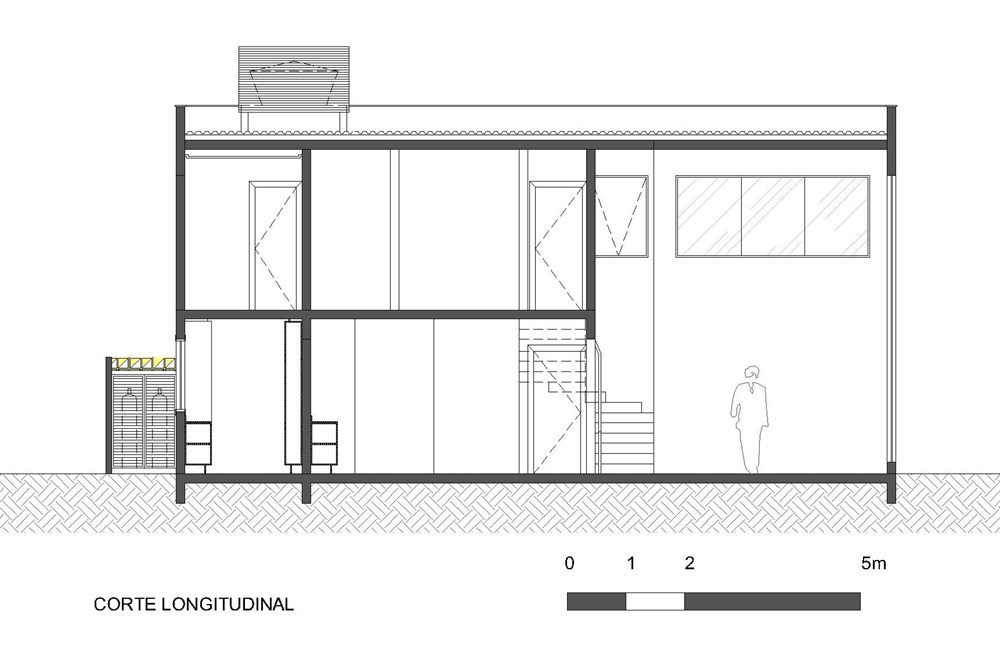
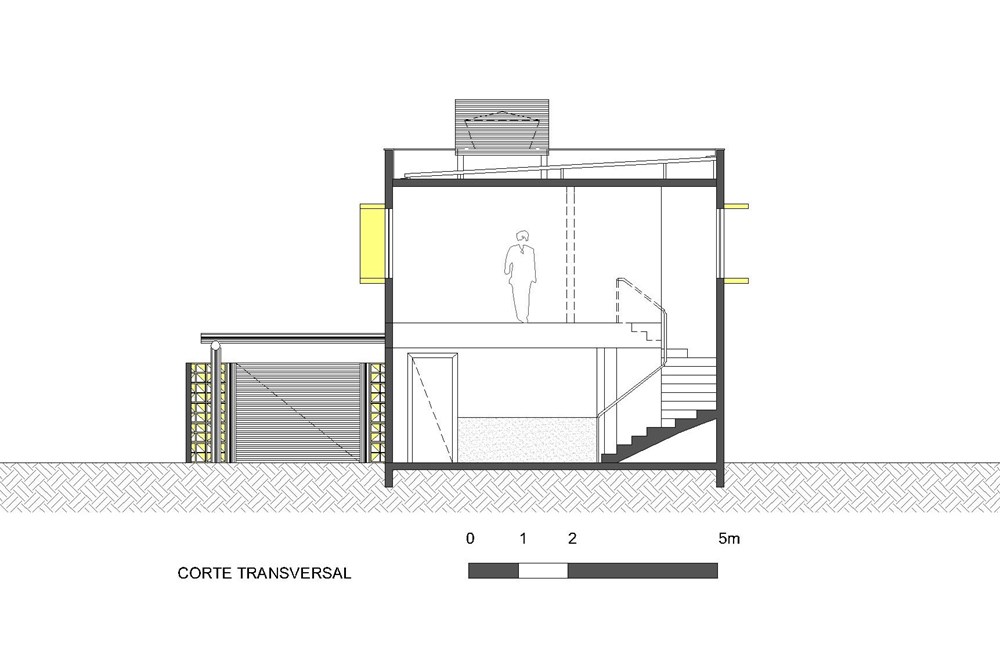
Modernist references and yellow cobogós the façade stand out amidst the trees a loft of 120 square meters designed by architect Ney Lima . In a Brasília neighborhood called Park Way, where neoclassical mansions predominate , the project stands to spend simplicity and personality and reveal a house with references in straight lines from the 60s and the Bauhaus school .
The facade is highlighted by simple volumetric niches that frame in yellow , the same color of the wall in cobogós . The main door of the house in demolition wood on first contact and brings the personality of the inhabitant .
Three elements were used to carry out the project design , concrete , wood and yellow. This as a landmark of the language cobogós were created by the Office of DOMO architecture for a show in Brasilia and then reused in the home.
The cobogós also have the role to enable ventilation in the garden and in living areas while preserving privacy.
The materials for finishing; burnt cement floor and tempered glass framed with wood , converse in harmony with eclectic decor which is a mix of designer pieces , handcrafted and affective décor and informal arrangements, family pieces, paintings and personal collections.
The integrated kitchen space was designed to be a meeting point for the resident with friends. The refrigerator inherited family was restored and colorful and with the patchwork of tiles led to a playful atmosphere and relaxed feel.
Photography : Edgard Cesar
Text: Clay Rodrigues
Related Posts
The post Cobogó House by Ney Lima Architect appeared first on MyHouseIdea.
Relaxed Classics

Ukrainian architects Tatiana Dmitrenko and Vitaliy Dorokhov conducted delicate reconstruction of the interior of an old apartment in the center of Kiev.
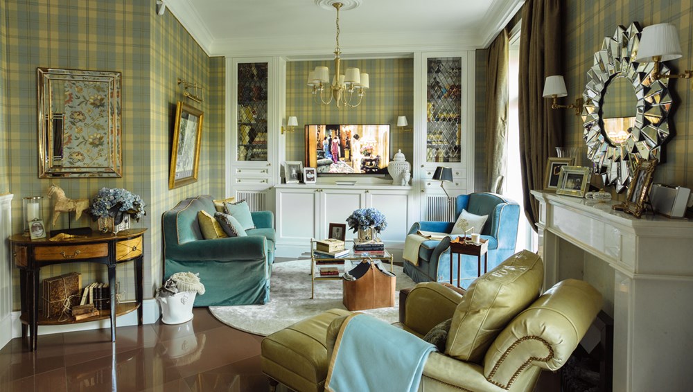
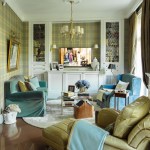
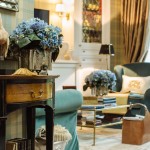
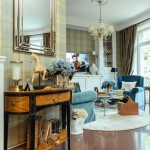
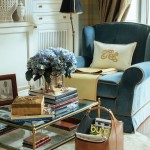
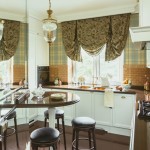
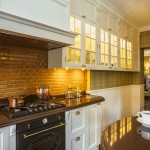
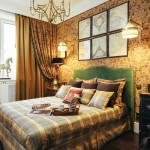
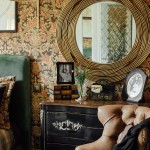
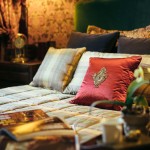
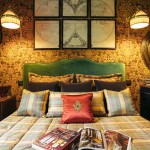
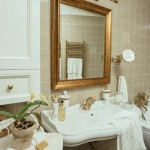
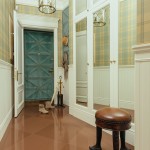
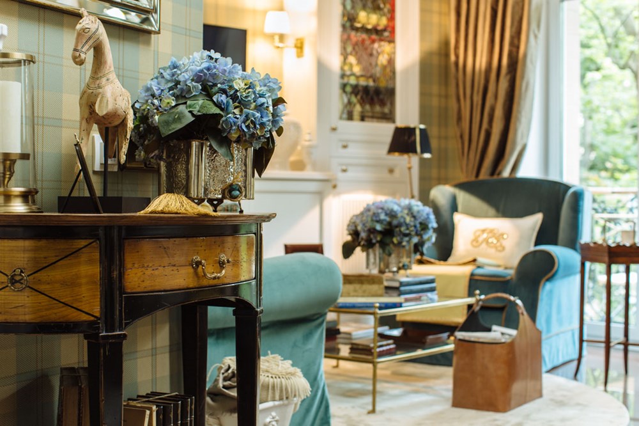
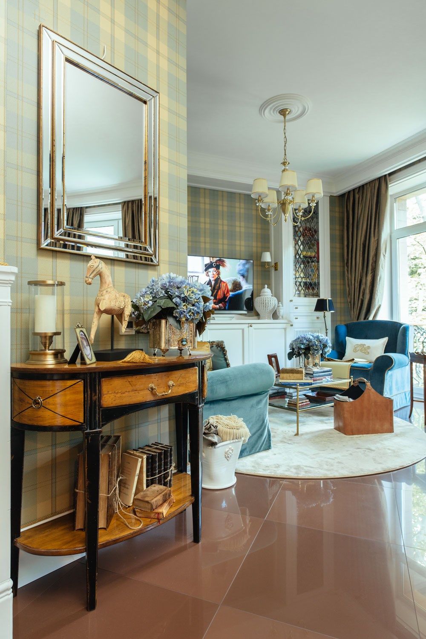
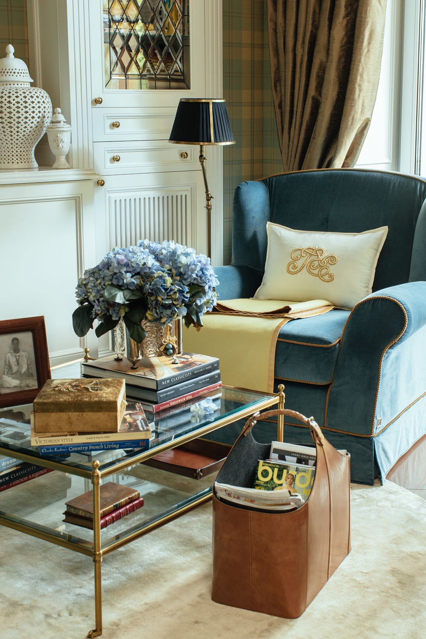
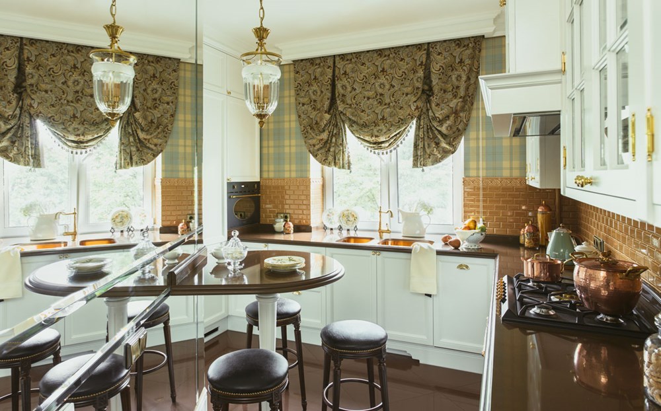
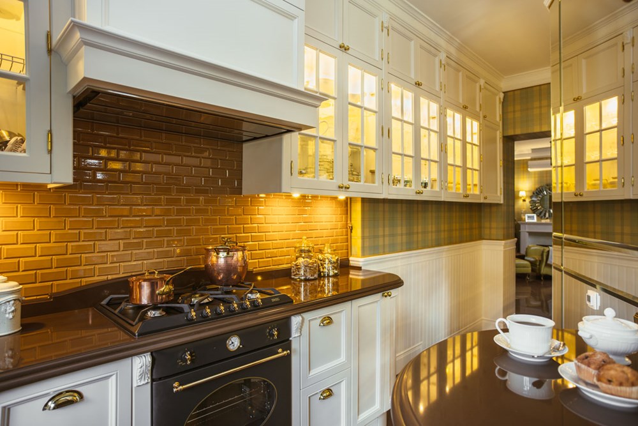
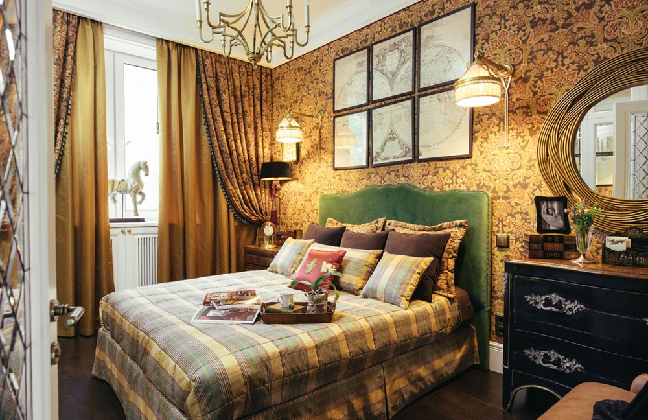
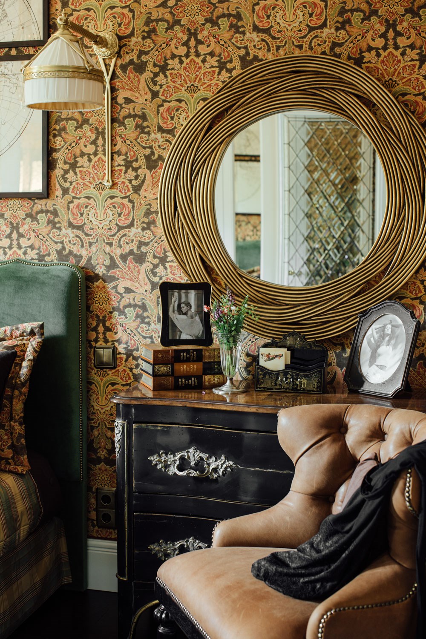
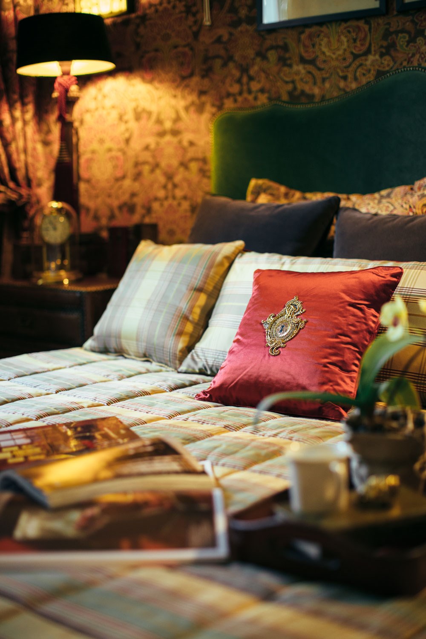
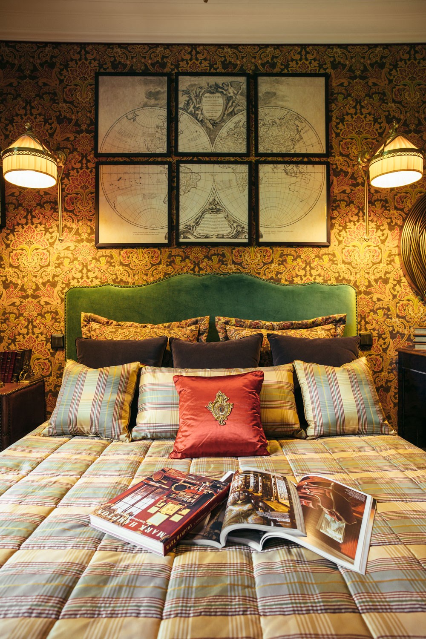
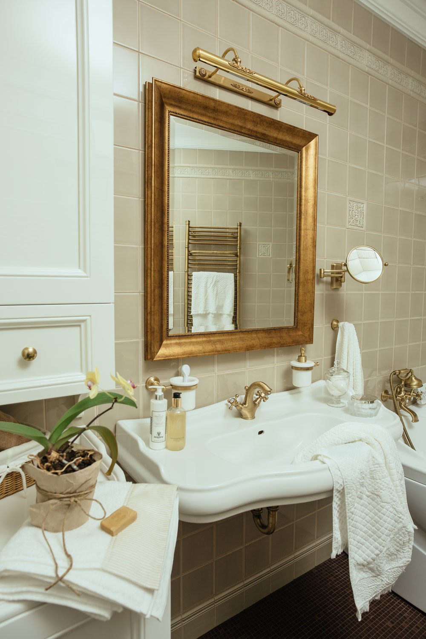
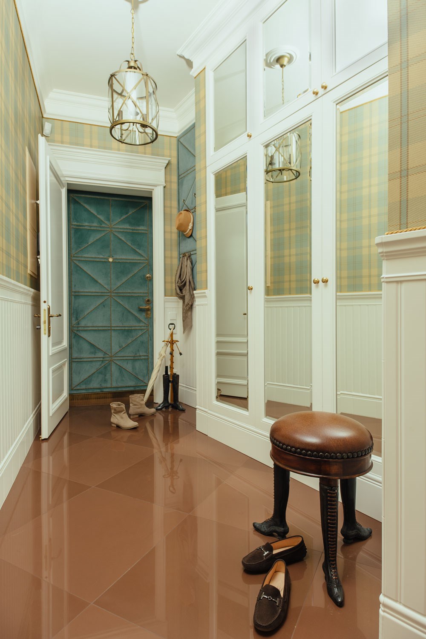
In practice, architects reconstruction is a quite often seen phenomenon. So it was with the case of the flat. Family of three people approached us with a request to breathe new life into existing walls. The inhabitants of the apartment like warmth, comfort and privacy. These concepts are actually made up of a new ideology of the interior.
The area of the flat is 100 m2. In case of the plan of the apartment, flat introduce itself as an elongated corridor with non- parallel walls on which are «strung» all of rooms. Hallway turning into the living room, kitchen, bathroom, bedroom and room for children. In that interior, comfort combined with grandeur. Emphasis is placed on the high openings with massive cornices as it can be seen from the plan and the location of the apartment during different time of the day.
Entrance hall, hallway and living room are completely in the shadow of constant daylight which still strengthens the magnificent Square. House plan partly resembles the layout of 30 Royal Crescent, London.
London was our stylistic starting point and this intuitive motive was the very begining of the selection of wallpaper which combines beige and light greenish colours which also evoke texture of scottish plaid referring to Ralph Lauren Home. Due to the fact that for the walls were selected light shades (entrance hall, lounge, dining room and kitchen), dark shades dominate in terracotta, chestnut, auburn and cinnamon bedroom while white colour covers the nursery. Doors, portals and cornices are painted in bright colors. Tonal basis of decisions of each room is a balance between the ratio of the brightness and rich juicy tones. Turquoise, emerald, jade colours can be seen in decorative elements of furniture and other objects of interior.
Selection of decorative patterns is purely personal area and is entirely based on what
you like or do not like. Many of these issues arose in mind of flat owner. What decision to take, and what pattern will take it place discovers all the advantages of the room. Large and fractional figure zooms perception walls in space, breaking and sophisticated unsurpast geometry of the walls in the plan.
Related Posts
The post Relaxed Classics appeared first on MyHouseIdea.
Sorel Residence by Naturehumaine

Sorel Residence is a single family home designed by Naturehumaine and is located in Sorel, Quebec, Canada. It was completed in 2013 and covers an area of 2100 sqft.
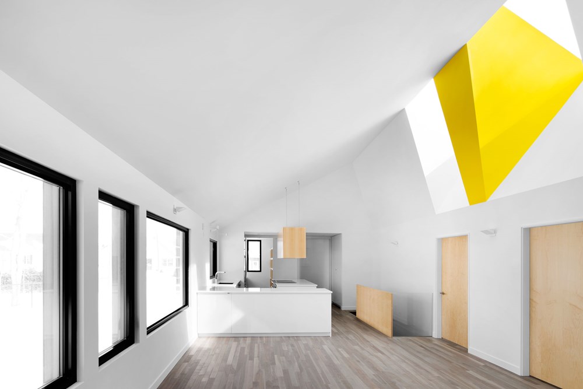
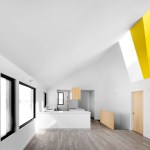
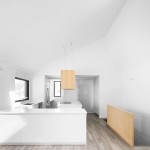
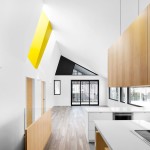
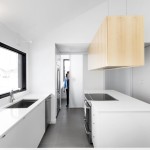
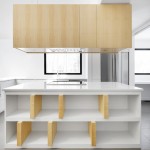
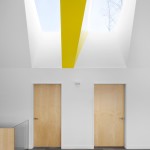
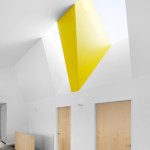
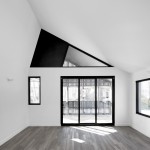
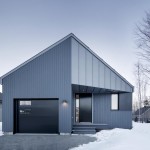
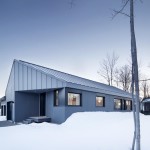
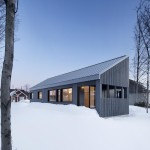
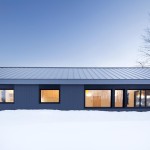
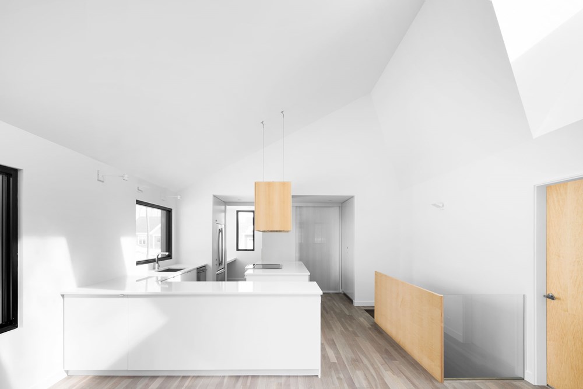
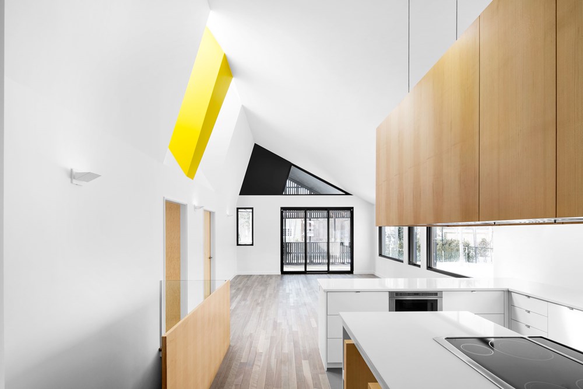
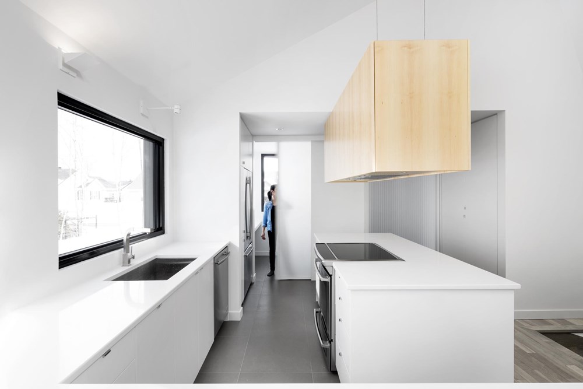
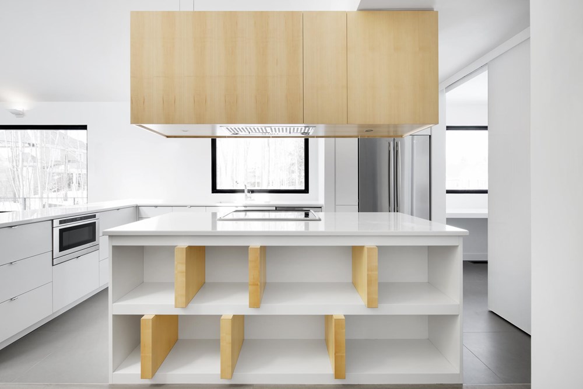
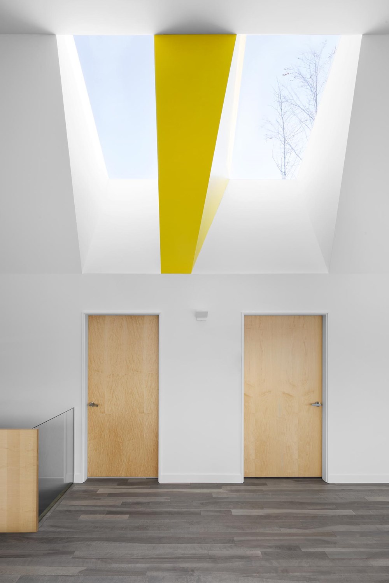
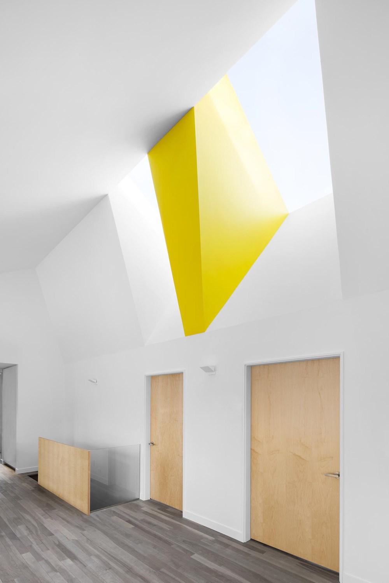
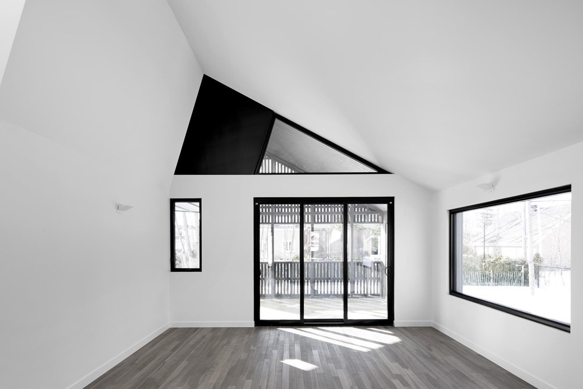
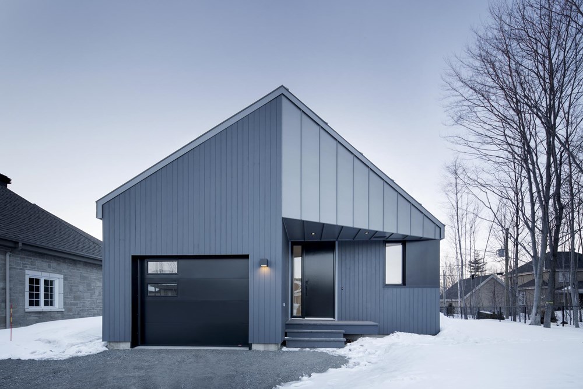
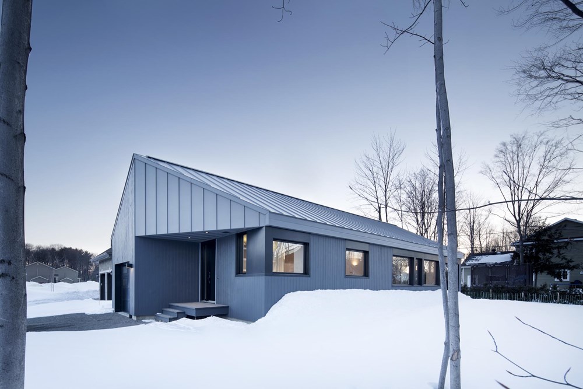
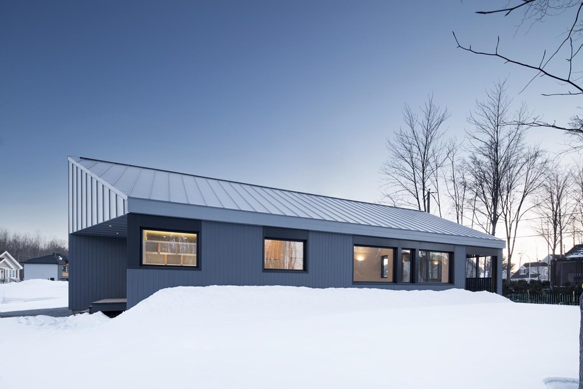
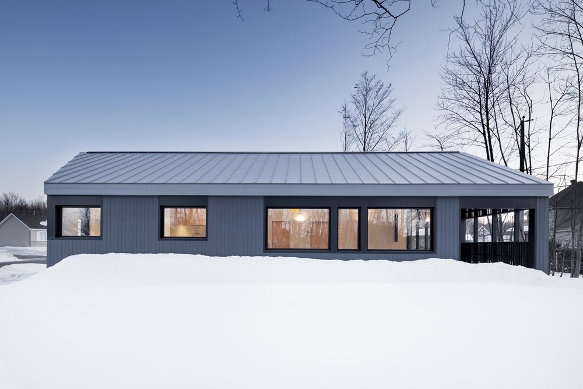
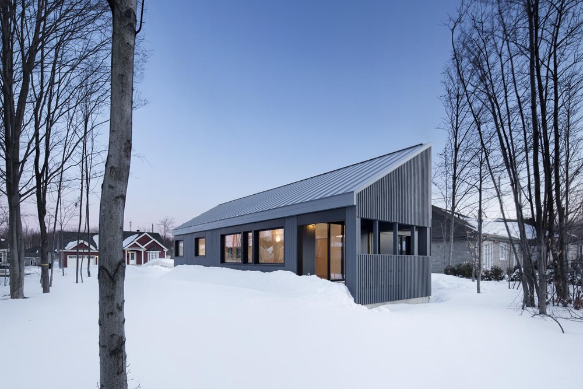
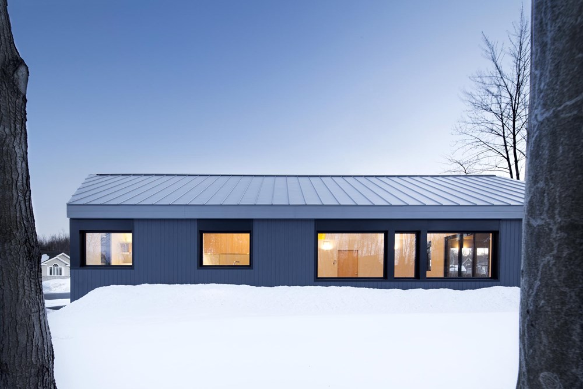
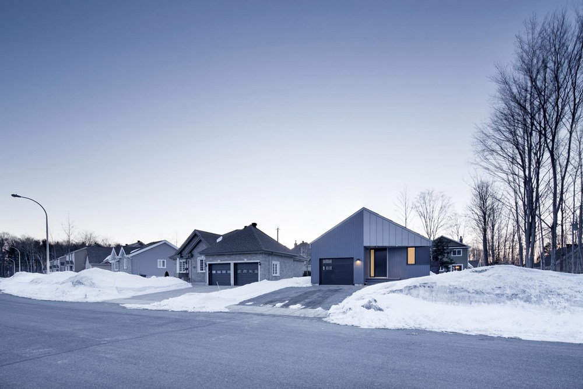
We were faced with the challenge of designing a contemporary single-family home in the middle of suburbia, amidst a sea of Victorian-inspired houses. The client purchased a vacant lot in Sorel, a suburb of Montreal, to be close to her family. She imagined a house that would stand out from its surroundings.
The form of the house was created by offsetting 2 rectangular bars in plan, bridging over them with a gable roof and chamfering the corners. These chamfered cuts in the roof both create dynamic angular perspectives and create intimate covered exterior spaces such as the front entry and the screened-in porch. A small footprint of 1200 sqft was used on a generous sized site, leaving the existing trees undisturbed. The house was oriented perpendicular to the road, creating a semi-private wooded garden on the north side of the house. Southern light is brought in by two majestic skylights positioned at the center of the house. An angular yellow volume dividing the two skylights both warms the light, and diverts its direction.
Photo credit: Adrien Williams
Related Posts
The post Sorel Residence by Naturehumaine appeared first on MyHouseIdea.
American Trade Hotel

American Trade Hotel & Hall is the debut luxury property in a portfolio of unique, independent projects concepted and managed by Atelier Ace, the creative team behind Ace Hotel Group. It is located in Casco Viejo, the historic district of Panama City.
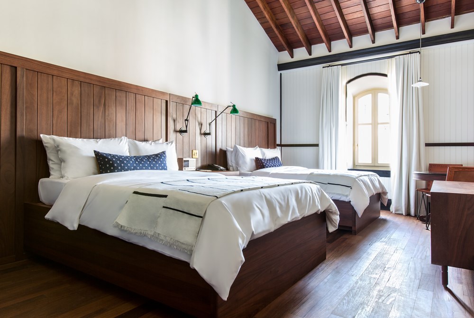
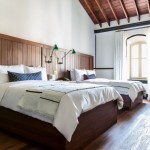
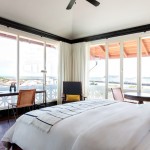
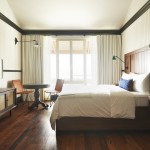
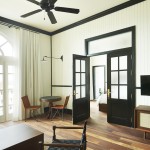
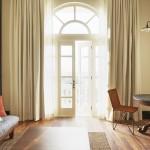
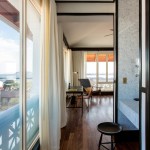
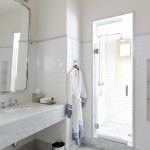
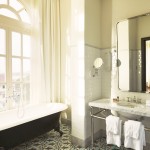
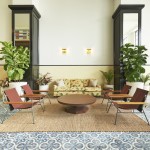
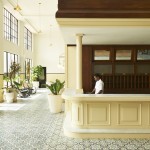
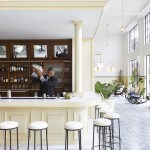
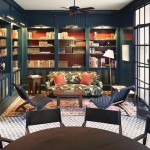
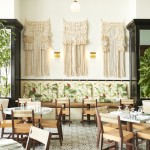
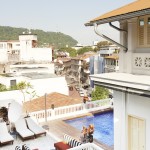
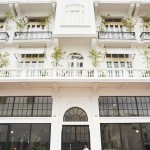
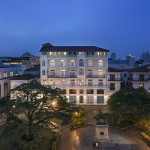
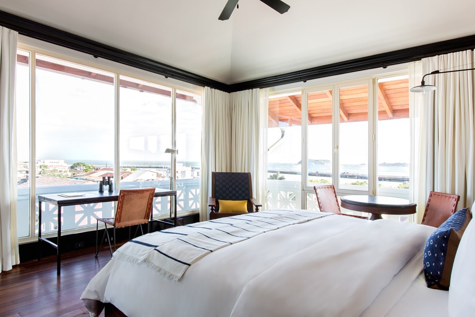
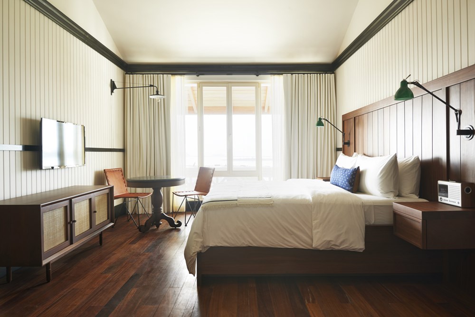
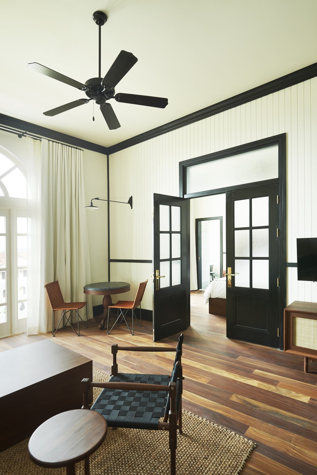
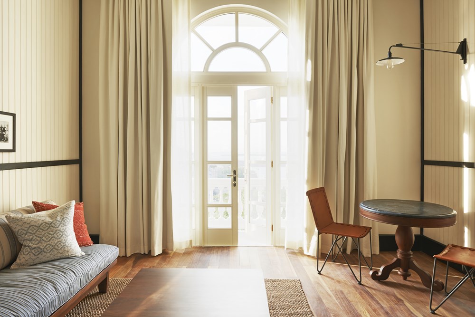
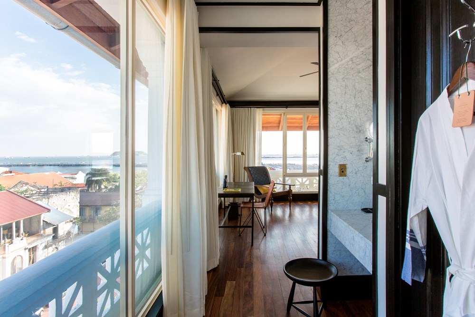
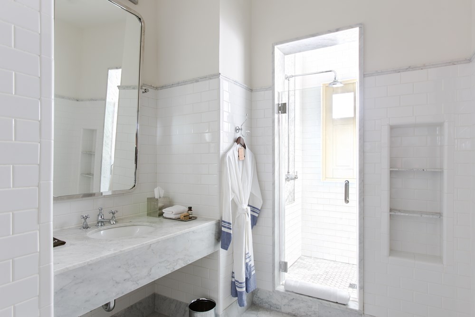
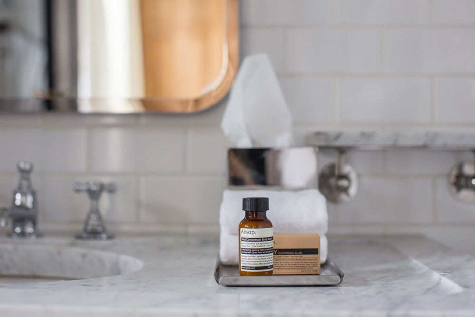
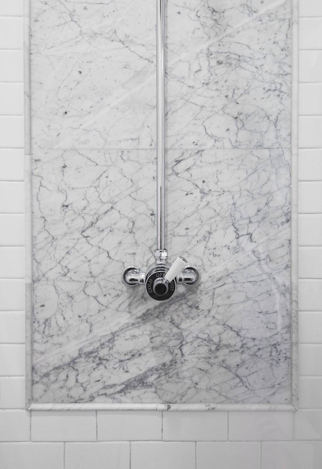
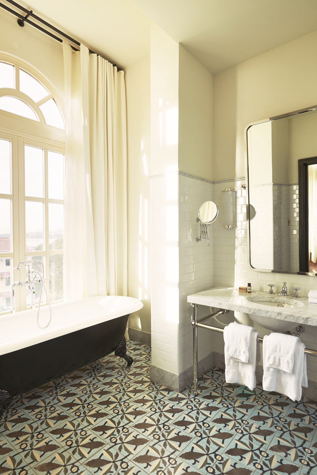
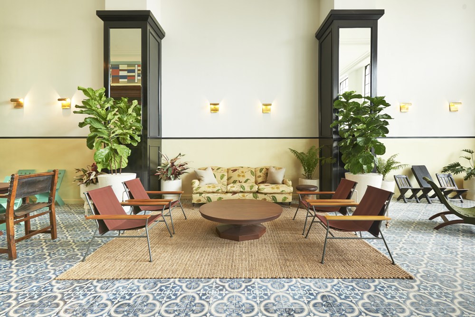
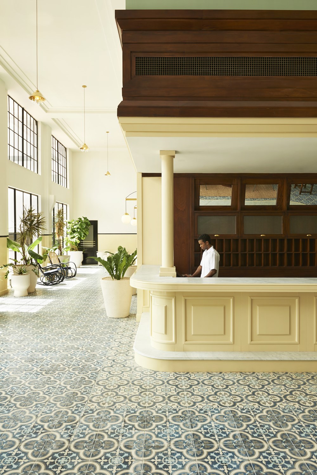
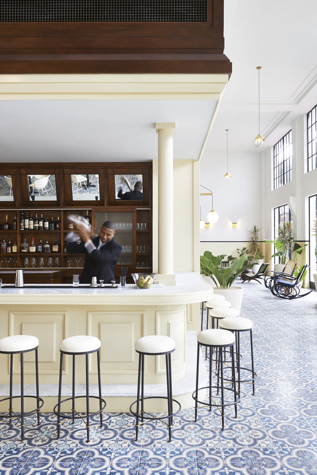
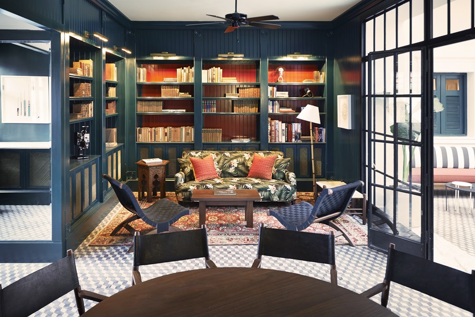
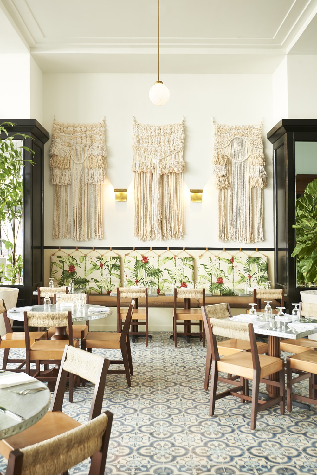
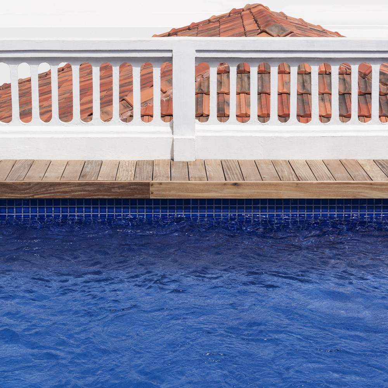
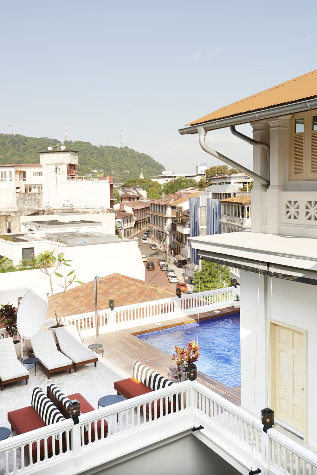
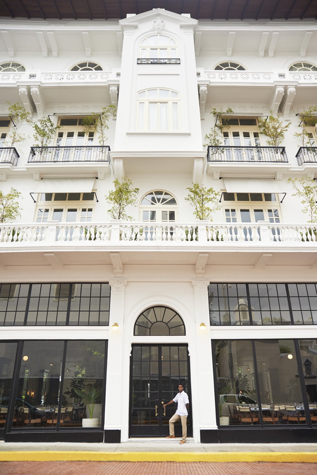
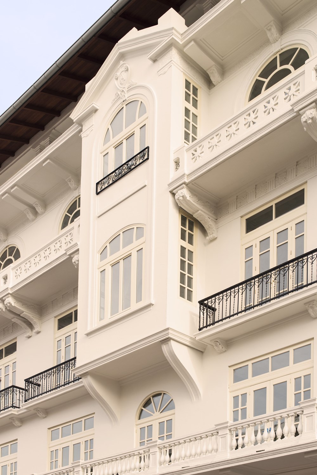
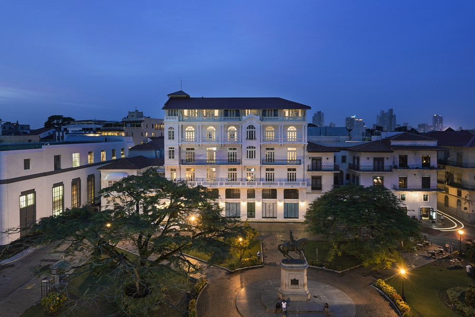
Developed in partnership with Panama City-based Conservatorio, the property is steeped in the heritage and culture of Casco Viejo, the city’s UNESCO-designated historic district. Panama City lies at the crossroads of the Americas, and the hotel’s location at the center of the city’s old quarter — just moments from its bustling business district — makes American Trade a natural meeting place for influencers, creatives and cultures from around the world. Casco itself hums with the energy of a neighborhood in transition, offering visitors an immersive cultural experience unlike any in the Americas. American Trade Hotel team’s high standards of service, commitment to a one-of a kind luxury experience, and close-knit relationships with the local community create an ideal home base from which to explore all that Panama has to offer.
American Trade Hotel offers luxury grounded in history. Founded in 1673 after the original Pacific settlement was sacked by the pirate Henry Morgan, the walled Casco Viejo remained the center of Panamanian life for nearly 300 years. The American Trade Developing Company building was built in 1917 by Ramon Arias Feraud, greatgrandfather of one of the current owners. In the heady years following the completion of the Panama Canal, the neo-classical building made headlines as Panama’s first “skyscraper,” home to the city’s first modern apartments, and the first building to be built from reinforced concrete (a technique perfected in the construction of the Canal).
By the 1950s, the neighborhood’s wealthier residents began moving to the car- riendly suburbs, followed by a middle class exodus during the dictatorships in the 1960s and 70s, followed by decades of neglect and socioeconomic instability. By 2000, the American Trade building was abandoned and occupied by a street gang that used its commanding height to control a wide swath of the neighborhood. Despite the graffiti and vandalism, the building’s most important architectural details were still intact when Conservatorio bought it in 2007, and when exploring the building now it’s hard not to imagine the entrepreneurs, artists, foreign correspondents, musicians and bon vivants from all corners of the world who have in some way left their mark on it. The histories of Panama and American Trade Hotel are intertwined — an awareness of where the country and building have been and where they are going enriches all who come in contact with the property and includes them in that story.
Photo Credit: Spencer Lowell
Related Posts
The post American Trade Hotel appeared first on MyHouseIdea.
Ace Hotel Seattle

Ace Hotel Seattle, the original Ace, lives an historic Belltown building — a former maritime workers’ hotel — with 28 rooms and award-winning minimalist design that mixes uncluttered comfort with a bohemian vibe.
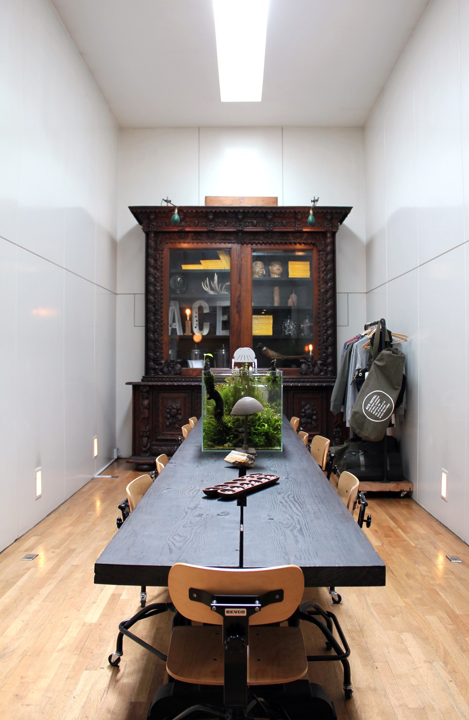
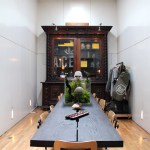
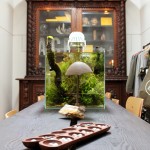
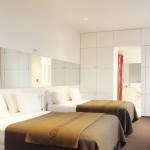
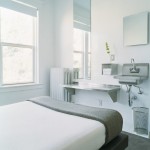
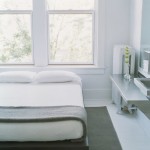
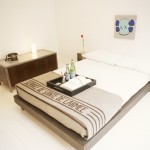
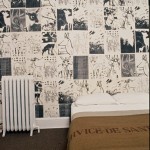
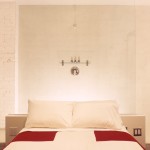
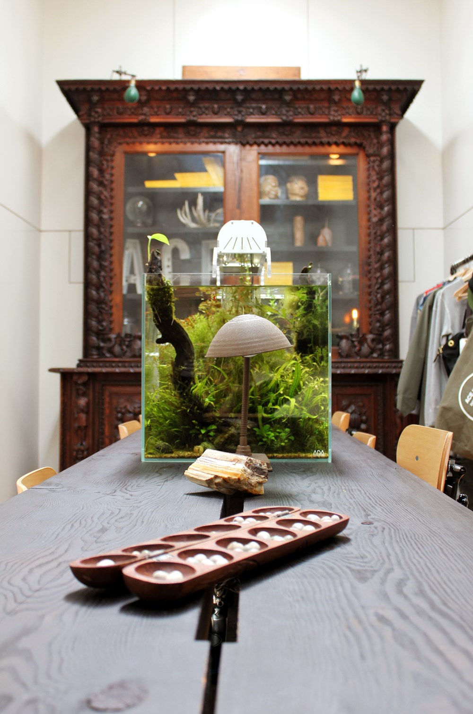
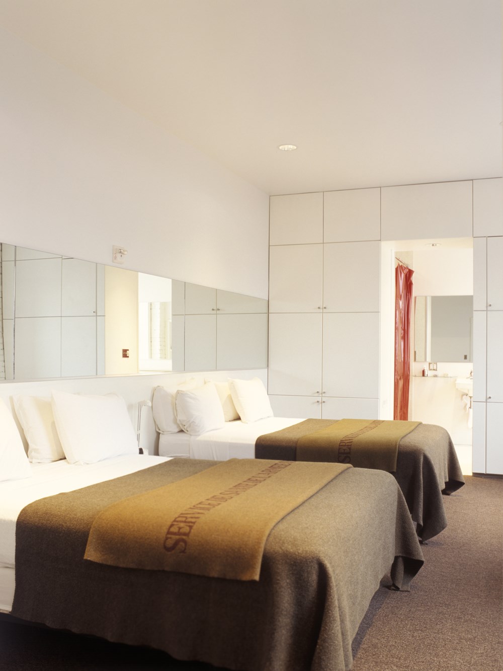
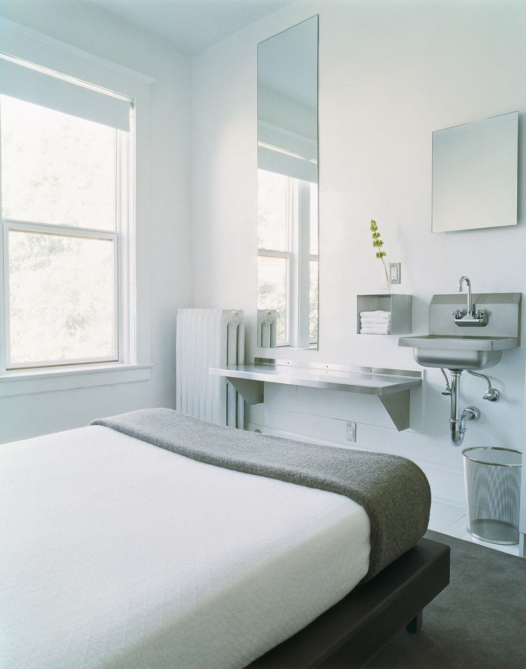
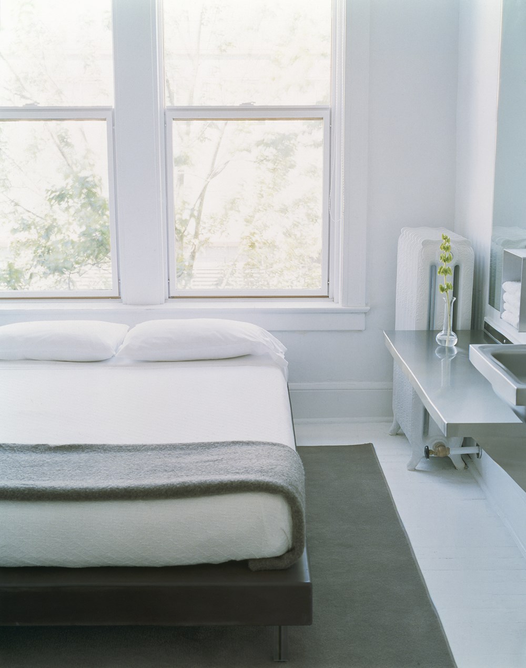
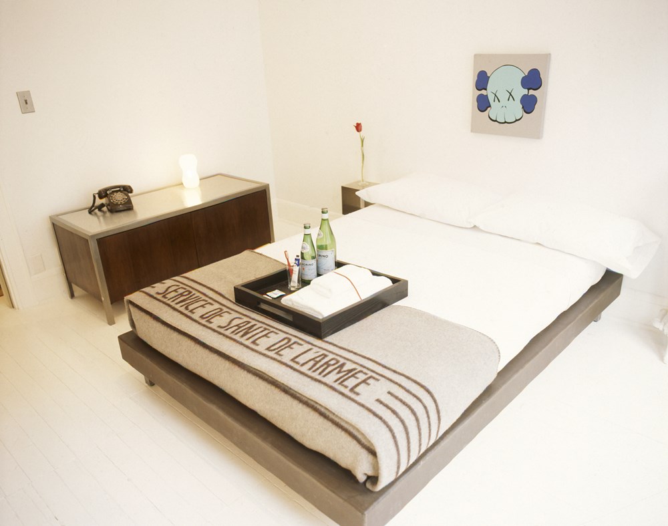
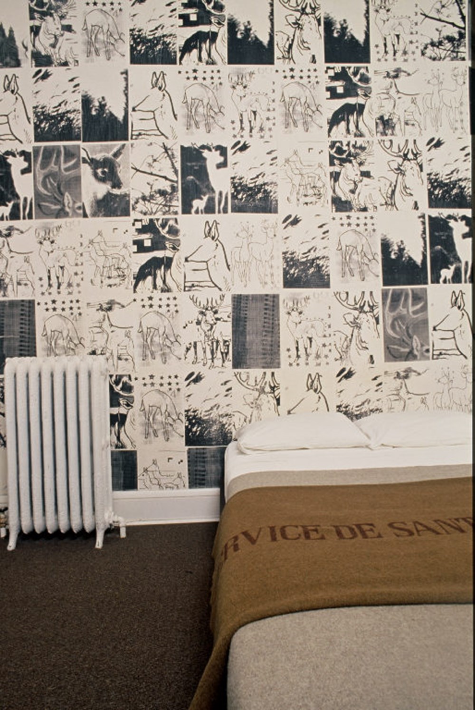
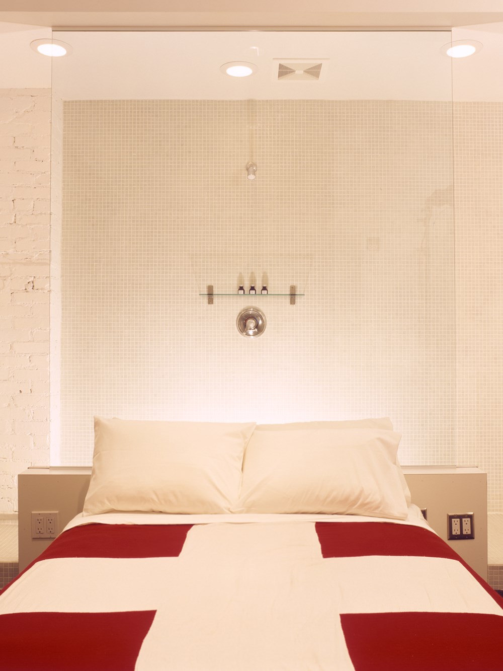
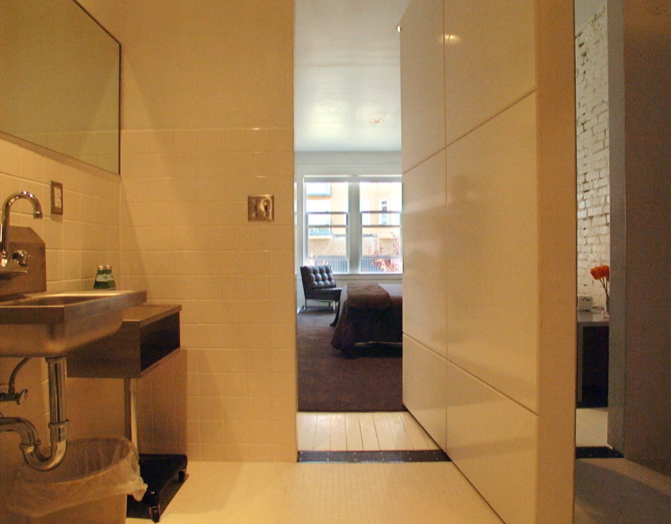
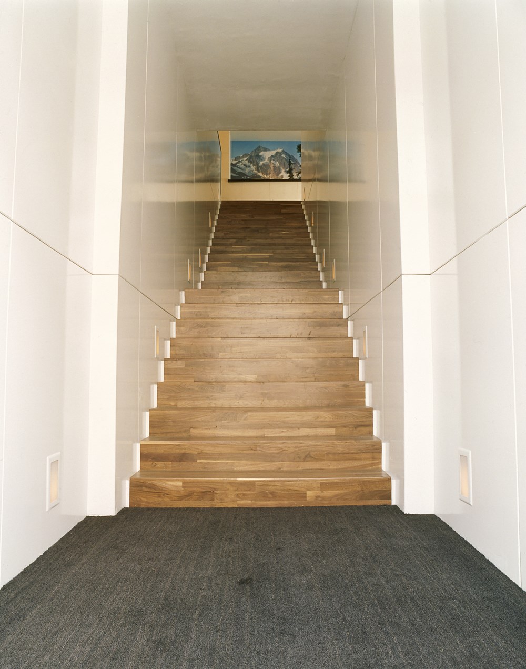
A guest once said we have everything you need and nothing you don’t — Ace Hotel Seattle exemplifies that with simple, unfussy luxury, loft ceilings, hardwood floors, original art and a creative, competent and engaged staff of locals.
The building utilizes eco-friendly and sustainable elements like vintage and re-purposed furniture and guests share stylishly-appointed, private-upon-entry bathrooms, with the option to book a deluxe room with a private bathroom. Near downtown and within walking distance of popular destinations like the the Space Needle, Pike Place Market, and the Seattle Waterfront, Ace Seattle neighbors plenty of great restaurants and places to see live music and bands.
It’s also easy to get to the Capitol Hill neighborhood, and it’s a great place to stay when you’re seeing the Mariners at Safeco Field or the Seahawks at CenturyLink Field. Cyclops Café and the Panther Room bar are downstairs, serving food and drinks until late at night. We have free Wi-Fi and our accommodations are pet-friendly. Our rates are cheap in comparison to other Seattle hotels and motels, even if you book at the last minute. In fact, they are some of the cheapest Seattle rooms you will find. It’s like knowing a little secret.
Related Posts
The post Ace Hotel Seattle appeared first on MyHouseIdea.
66MRN-House by ONG&ONG Pte Ltd

66MRN-House is a contemporary house designed by ONG&ONG Pte Ltd and is located in Singapore. It was completed in 2013 and covers an area of 924.92 sqm.
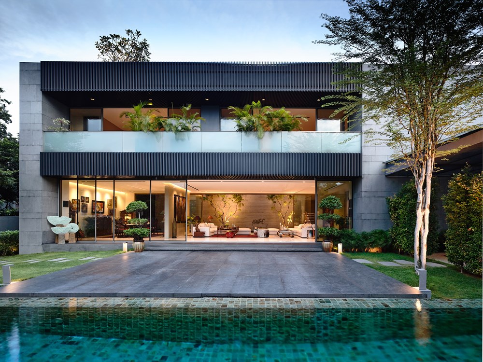
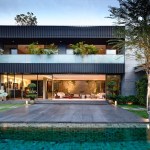
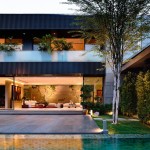
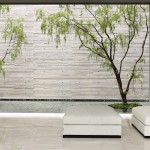
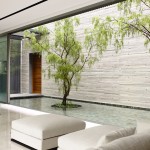
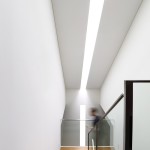
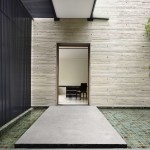
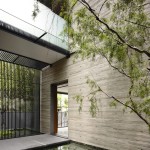
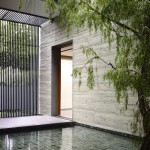
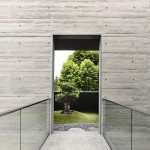
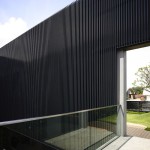
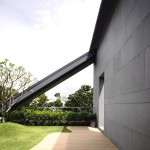
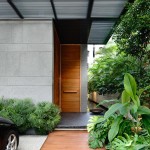
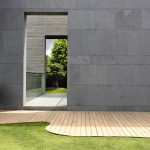
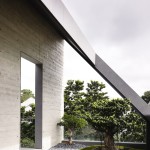
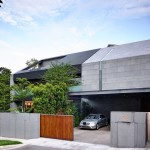
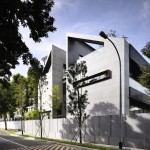
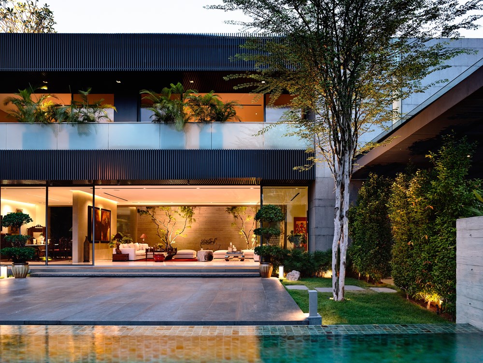
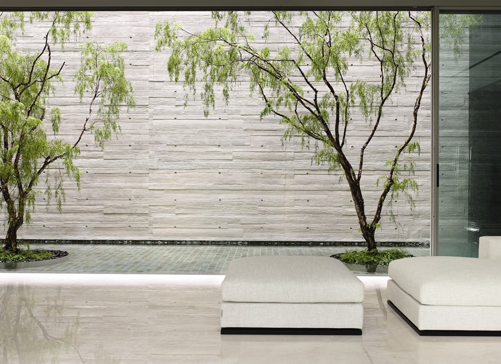
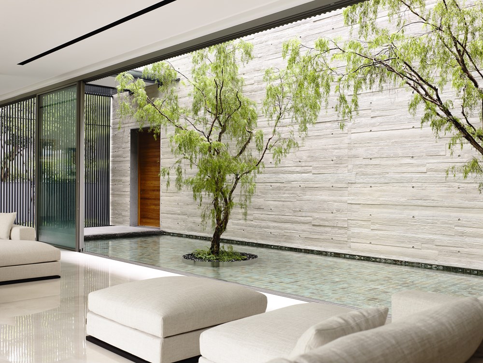
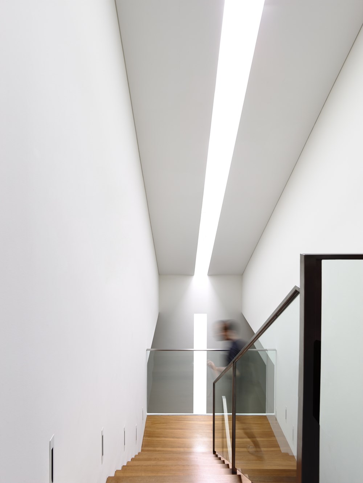
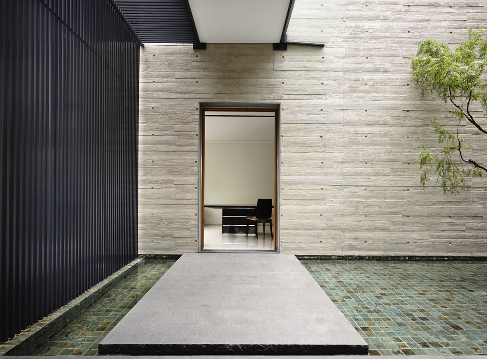
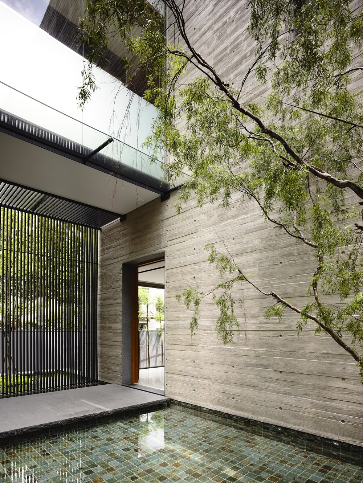
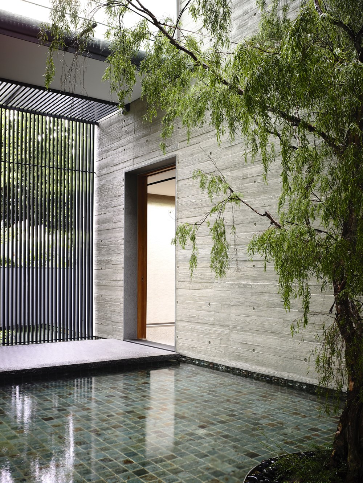
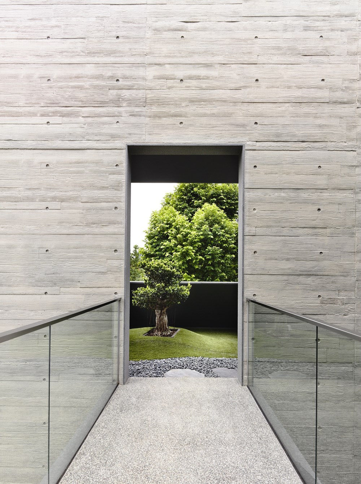
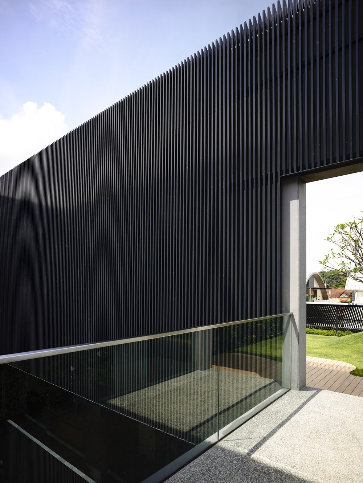
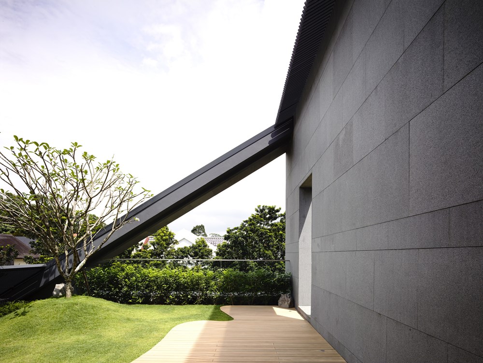
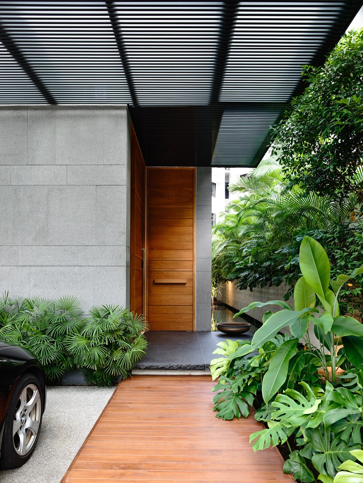
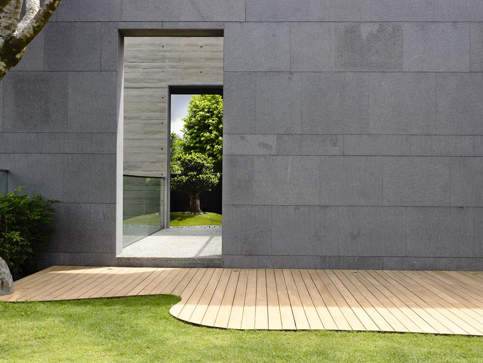
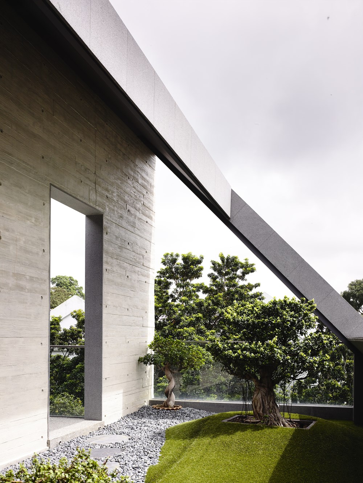
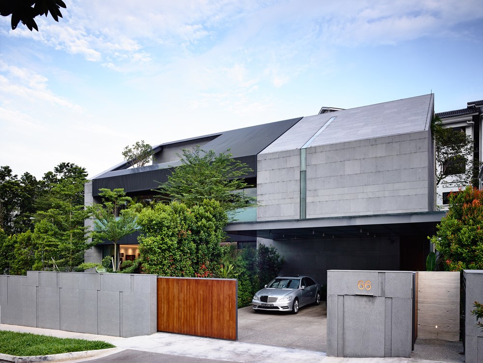
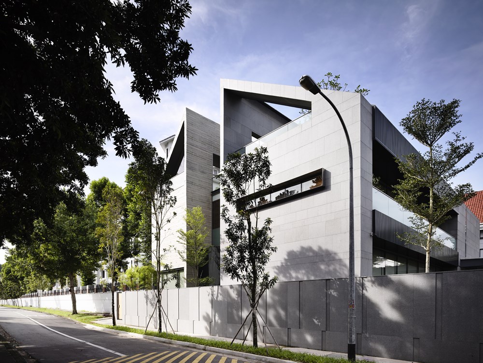
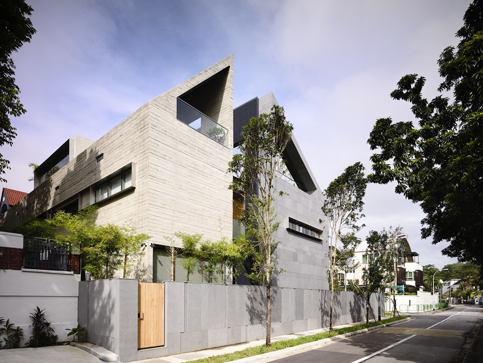
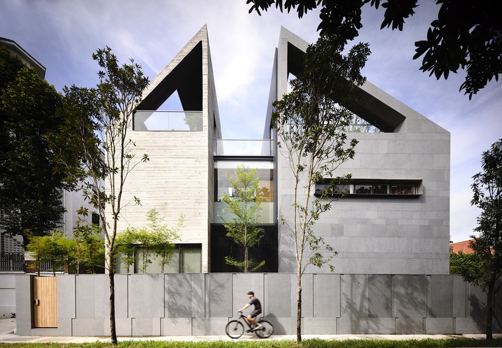
Just off Stevens Road is this Zen-inspired dwelling with strong architectural lines and shapes that are further accentuated by the materials used. Comprising two main volumes, the front block houses the social spots, such as the living and formal dining areas, whilst service functions are relegated to the back, along with the kitchen. Although visually similar, the blocks are distinguished by texture – the social activity block is clad in granite and the service block in fare-faced concrete.
The design brief called for all spaces on the ground floor to form a cohesive whole so that when all doors are open on the ground floor, the individual spaces merge into a one – starting from the lap pool and garden at the entrance, to the living room in the front block and all the way to the kitchen in the rear block. A reflective pool divides the two main blocks and sits at the base of a sheer three-storey-high void that reaches the roof. This void forms the home’s visual and spatial centre and also works as a means of drawing up hot air so that the cooler air can rush in to keep temperatures low.
The master bedroom sits on the second floor of the main social volume, whilst the master bathroom as well as the children’s bedrooms are to the back. In the attic floor above is an additional bedroom and number of multipurpose spaces. Adjoining terraces and open decks lined in artificial grass make the rooftop an interesting space where lines between indoor and outdoor space are blurred.
With its natural textures and abundance of greenery, it is the adherence to minimalist design that forms the essence of this modern family home, thus providing its inhabitants with a relaxing, spacious abode to return to at the end of the day.
Photography: Derek Swalwell
Related Posts
The post 66MRN-House by ONG&ONG Pte Ltd appeared first on MyHouseIdea.

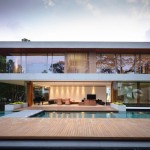 65BTP-House by ONG&ONG Pte Ltd
65BTP-House by ONG&ONG Pte Ltd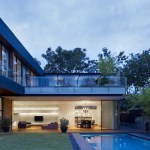 45 Faber Park by ONG&ONG Pte Ltd
45 Faber Park by ONG&ONG Pte Ltd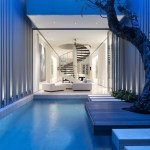 55 Blair Road by ONG&ONG Pte Ltd
55 Blair Road by ONG&ONG Pte Ltd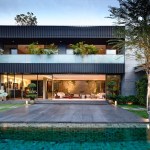 66MRN-House by ONG&ONG Pte Ltd
66MRN-House by ONG&ONG Pte Ltd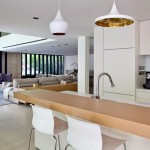 One Tree Hill by ONG&ONG.
One Tree Hill by ONG&ONG.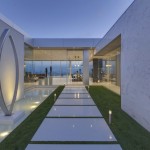 Tanager by McClean Design
Tanager by McClean Design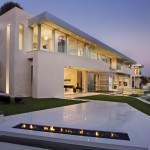 Sarbonne by McClean Design
Sarbonne by McClean Design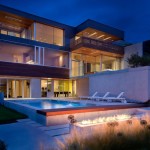 Orchard Way by McLeod Bovell Modern Houses
Orchard Way by McLeod Bovell Modern Houses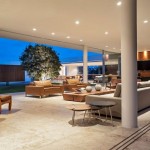 Urban Residence by Marcelo Sodré
Urban Residence by Marcelo Sodré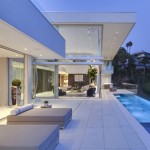 Oriole Way by McClean Design
Oriole Way by McClean Design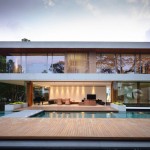 65BTP-House by ONG&ONG Pte Ltd
65BTP-House by ONG&ONG Pte Ltd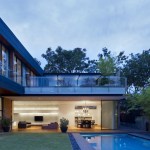 45 Faber Park by ONG&ONG Pte Ltd
45 Faber Park by ONG&ONG Pte Ltd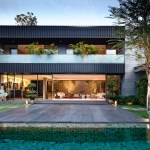 66MRN-House by ONG&ONG Pte Ltd
66MRN-House by ONG&ONG Pte Ltd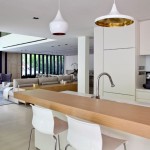 One Tree Hill by ONG&ONG.
One Tree Hill by ONG&ONG.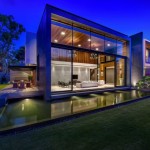 6 Mimosa Road by Park + Associates.
6 Mimosa Road by Park + Associates.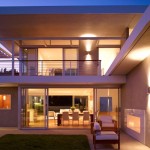 Westridge by Montalba Architects
Westridge by Montalba Architects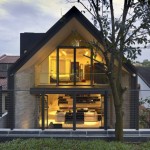 Y House by ONG&ONG.
Y House by ONG&ONG.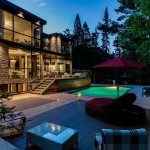 7 Ashley Park Road
7 Ashley Park Road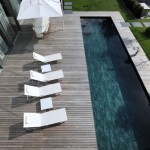 An Architectural Jewel in Uccle
An Architectural Jewel in Uccle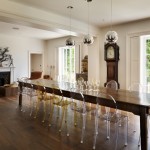 Guildford house by Gregory Phillips Architect
Guildford house by Gregory Phillips Architect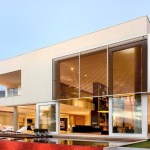 Capital House by Ney Lima Architect
Capital House by Ney Lima Architect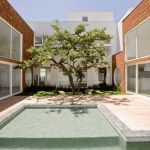 Taquari House by Ney Lima Architect
Taquari House by Ney Lima Architect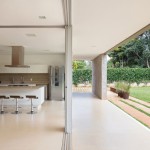 Residencia LK by Estúdio MRGB
Residencia LK by Estúdio MRGB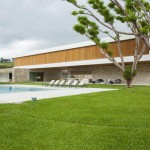 Residencia Itatiba by RoccoVidal P+W
Residencia Itatiba by RoccoVidal P+W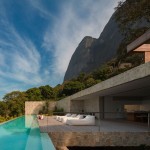 AL Rio de Janeiro by Arthur Casas
AL Rio de Janeiro by Arthur Casas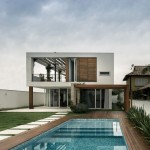 Casa Ceolin by AT Arquitetura
Casa Ceolin by AT Arquitetura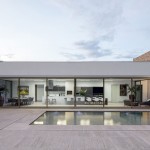 Casa TB by Aguirre Arquitetura
Casa TB by Aguirre Arquitetura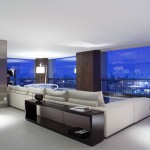 ZA House by Studio Guilherme Torres
ZA House by Studio Guilherme Torres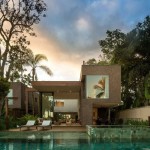 Baleia Condo by Studio Arthur Casas.
Baleia Condo by Studio Arthur Casas.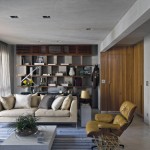 Real Parque Loft by Diego Revollo
Real Parque Loft by Diego Revollo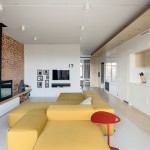 Young family apartment in Kiev by 2B Group
Young family apartment in Kiev by 2B Group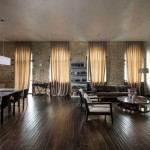 The Podil Loft Apartment by Sergey Makhno.
The Podil Loft Apartment by Sergey Makhno.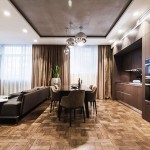 Modern flat in Kyiv by Yo Dezeen
Modern flat in Kyiv by Yo Dezeen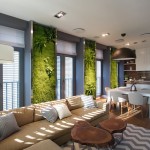 Apartment in Dnepropetrovsk by SVOYA Studio
Apartment in Dnepropetrovsk by SVOYA Studio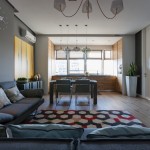 Apartment in Ukraine by SVOYA Studio
Apartment in Ukraine by SVOYA Studio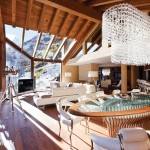 Chalet Matten
Chalet Matten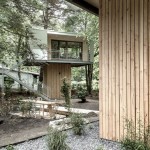 Urban Treehouse
Urban Treehouse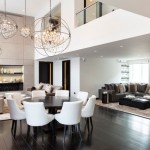 Henrietta Street
Henrietta Street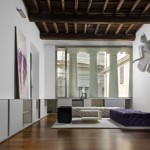 Column House by Labics
Column House by Labics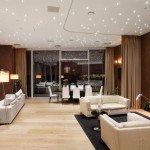 Stonehenge by Archduet.
Stonehenge by Archduet.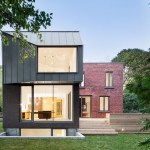 Dulwich Residence by Naturehumaine
Dulwich Residence by Naturehumaine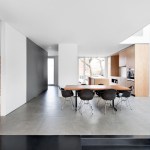 Alexandra Residence by Naturehumaine
Alexandra Residence by Naturehumaine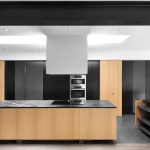 Drolet Residence by Naturehumaine
Drolet Residence by Naturehumaine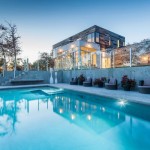 Gatineau Hills by Christopher Simmonds Architect.
Gatineau Hills by Christopher Simmonds Architect.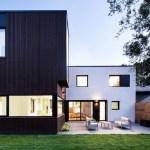 Connaught Residence by Naturehumaine
Connaught Residence by Naturehumaine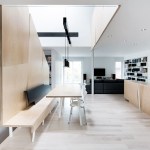 Lajeunesse Residence by Naturehumaine
Lajeunesse Residence by Naturehumaine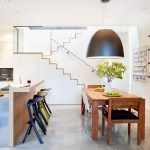 Congregation Residence by Naturehumaine
Congregation Residence by Naturehumaine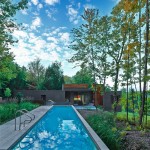 House T by Natalie Dionne Architecture
House T by Natalie Dionne Architecture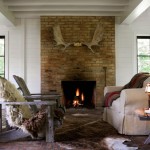 Fitch Bay Cabin.
Fitch Bay Cabin.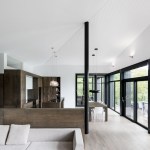 La Sentinelle by Naturehumaine
La Sentinelle by Naturehumaine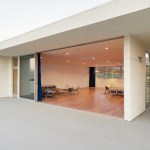 Ace Hotel Palm Spring
Ace Hotel Palm Spring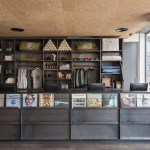 Ace Hotel London Shoreditch
Ace Hotel London Shoreditch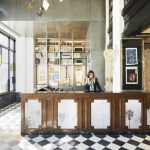 Ace Hotel Downtown Los Angeles
Ace Hotel Downtown Los Angeles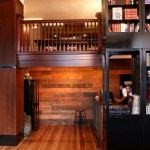 Ace Hotel Portland
Ace Hotel Portland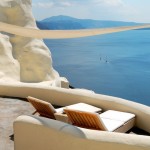 Mystique by Mary Kavagia & Frank Lefebvre
Mystique by Mary Kavagia & Frank Lefebvre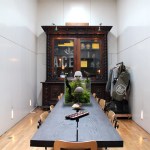 Ace Hotel Seattle
Ace Hotel Seattle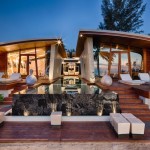 Iniala Beach House by A-cero
Iniala Beach House by A-cero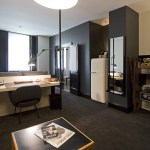 Ace Hotel New York
Ace Hotel New York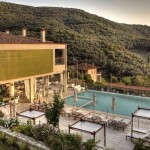 Salvator Villas & Spa Hotel by Angelos Angelopoulos
Salvator Villas & Spa Hotel by Angelos Angelopoulos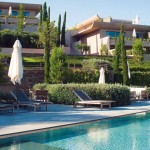 Hotel La Réserve by Jean-Michel Wilmotte
Hotel La Réserve by Jean-Michel Wilmotte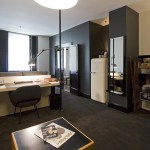 Ace Hotel New York
Ace Hotel New York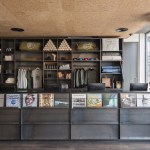 Ace Hotel London Shoreditch
Ace Hotel London Shoreditch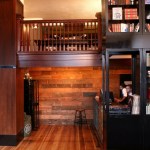 Ace Hotel Portland
Ace Hotel Portland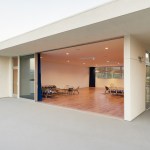 Ace Hotel Palm Spring
Ace Hotel Palm Spring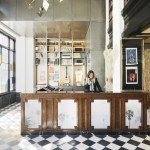 Ace Hotel Downtown Los Angeles
Ace Hotel Downtown Los Angeles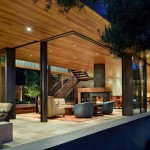 Courtyard House by DeForest Architects.
Courtyard House by DeForest Architects.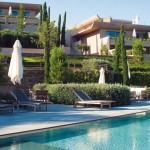 Hotel La Réserve by Jean-Michel Wilmotte
Hotel La Réserve by Jean-Michel Wilmotte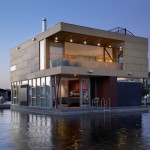 Lake Union Floating Home by Vandeventer + Carlander Architects.
Lake Union Floating Home by Vandeventer + Carlander Architects.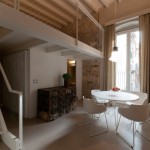 Palazzo Caló by esseelle associati.
Palazzo Caló by esseelle associati.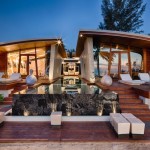 Iniala Beach House by A-cero
Iniala Beach House by A-cero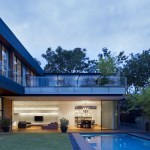 45 Faber Park by ONG&ONG Pte Ltd
45 Faber Park by ONG&ONG Pte Ltd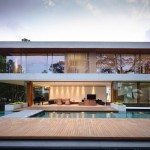 65BTP-House by ONG&ONG Pte Ltd
65BTP-House by ONG&ONG Pte Ltd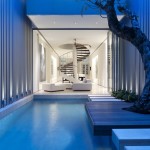 55 Blair Road by ONG&ONG Pte Ltd
55 Blair Road by ONG&ONG Pte Ltd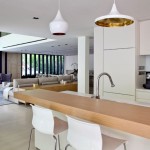 One Tree Hill by ONG&ONG.
One Tree Hill by ONG&ONG.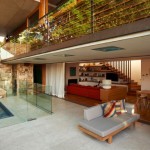 Delany House by Jorge Hrdina Architects
Delany House by Jorge Hrdina Architects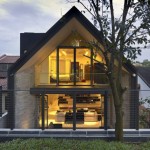 Y House by ONG&ONG.
Y House by ONG&ONG.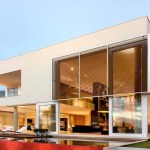 Capital House by Ney Lima Architect
Capital House by Ney Lima Architect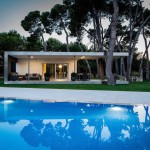 Pine Forest Pavilion by e2b arquitectos
Pine Forest Pavilion by e2b arquitectos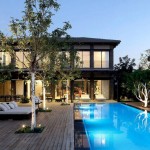 Ramat Hasharon House 10 by Pitsou Kedem Architects
Ramat Hasharon House 10 by Pitsou Kedem Architects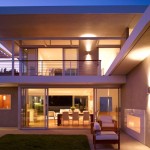 Westridge by Montalba Architects
Westridge by Montalba Architects















